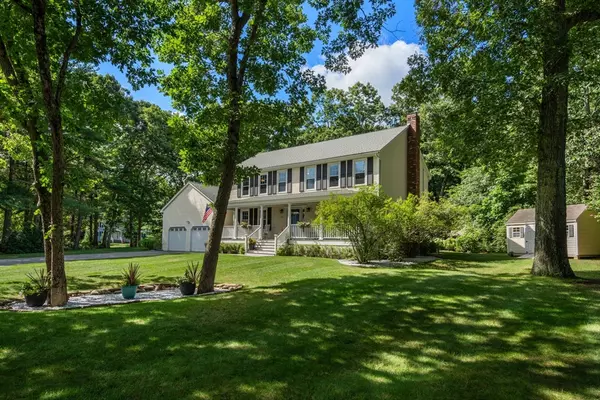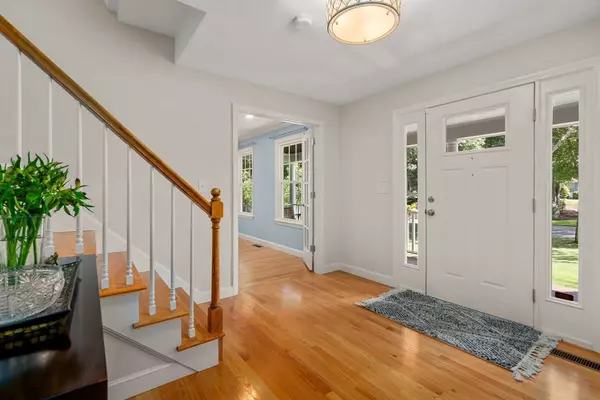$1,240,000
$1,175,000
5.5%For more information regarding the value of a property, please contact us for a free consultation.
4 Beds
3.5 Baths
3,988 SqFt
SOLD DATE : 10/28/2024
Key Details
Sold Price $1,240,000
Property Type Single Family Home
Sub Type Single Family Residence
Listing Status Sold
Purchase Type For Sale
Square Footage 3,988 sqft
Price per Sqft $310
MLS Listing ID 73284698
Sold Date 10/28/24
Style Colonial
Bedrooms 4
Full Baths 3
Half Baths 1
HOA Y/N false
Year Built 1987
Annual Tax Amount $13,583
Tax Year 2024
Lot Size 1.000 Acres
Acres 1.0
Property Description
Imagine spending nights on your expansive farmer's porch, overlooking a beautifully landscaped yard. This meticulously maintained center entrance colonial is truly charming, w/ hardwd flrs throughout. The kitchen features a lge center island, quartz countertops, stainless appliances, 2 bvg drawers, glass cabinetry & opens to a sunken great rm w/ cathedral ceilings, palladian windows & cozy gas FP. Sliding doors from the kitchen lead to an outdoor oasis, complete w/ a stone patio, hot tub & TV perfect for alfresco dining & evening gatherings. The first-floor office offers a sophisticated workspace, while a spacious DR, second living area w/ a wood-burning FP & half bath complete the main level. Upstairs, find four bedrooms, including a lge primary ensuite w/ a double vanity & walk-in closet. A convenient 2nd flr laundry rm adds practicality. The versatile LL could be used as a media or game rm & includes a full bath & another home office. Easy access to shopping, restaurants & rte. 93.
Location
State MA
County Essex
Area South Andover
Zoning SRC
Direction Rte 28/So. Main St to to Colonial Dr. (on the North Reading town line)
Rooms
Family Room Cathedral Ceiling(s), Beamed Ceilings, Sunken
Basement Full, Bulkhead
Primary Bedroom Level Second
Dining Room Flooring - Hardwood, Wainscoting, Lighting - Overhead
Kitchen Closet, Flooring - Stone/Ceramic Tile, Dining Area, Countertops - Stone/Granite/Solid, Kitchen Island, Exterior Access, Remodeled, Stainless Steel Appliances, Gas Stove, Lighting - Pendant, Lighting - Overhead
Interior
Interior Features Open Floorplan, Lighting - Overhead, Closet, Bathroom - Full, Bathroom - With Tub & Shower, Walk-In Closet(s), Home Office, Bonus Room, Study, Bathroom, Foyer
Heating Central, Electric Baseboard, Natural Gas
Cooling Central Air
Flooring Wood, Tile, Flooring - Hardwood, Flooring - Vinyl
Fireplaces Number 2
Fireplaces Type Family Room, Living Room
Appliance Gas Water Heater, Range, Dishwasher, Microwave, Refrigerator
Laundry Second Floor
Exterior
Exterior Feature Porch, Patio, Rain Gutters, Storage, Sprinkler System
Garage Spaces 2.0
Community Features Public Transportation, Shopping, Pool, Park, Walk/Jog Trails, Stable(s), Golf, Highway Access, House of Worship, Private School, Public School, T-Station, University
Utilities Available for Gas Range
Roof Type Shingle
Total Parking Spaces 6
Garage Yes
Building
Lot Description Corner Lot
Foundation Concrete Perimeter
Sewer Private Sewer
Water Public
Architectural Style Colonial
Schools
Elementary Schools South
Middle Schools Doherty
High Schools Ahs
Others
Senior Community false
Read Less Info
Want to know what your home might be worth? Contact us for a FREE valuation!

Our team is ready to help you sell your home for the highest possible price ASAP
Bought with The Lucci Witte Team • William Raveis R.E. & Home Services
GET MORE INFORMATION
Real Estate Agent | Lic# 9532671







