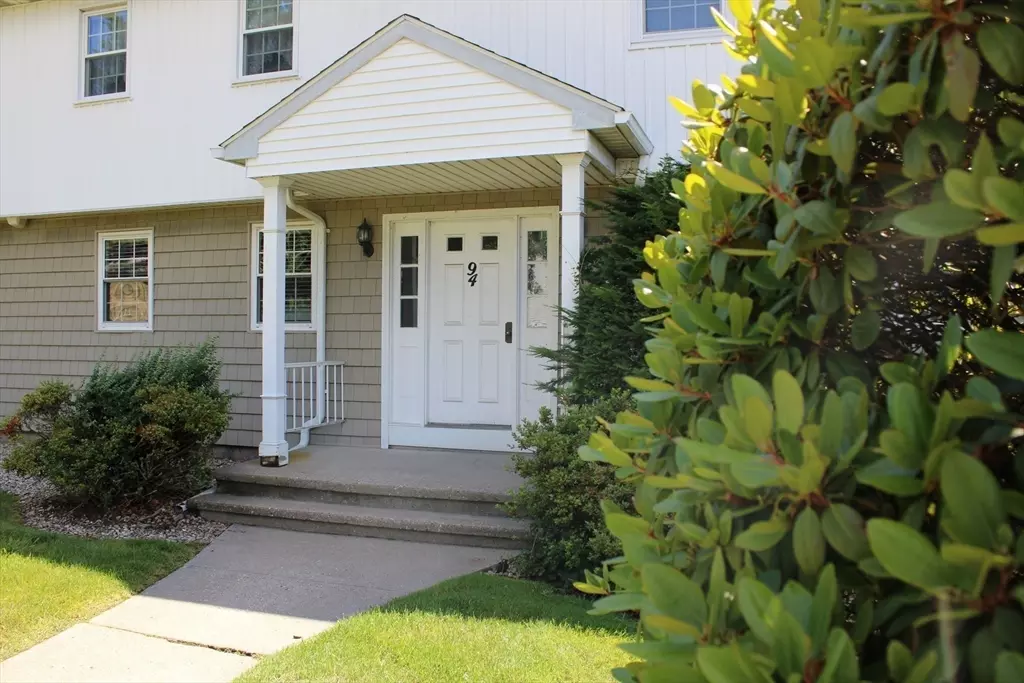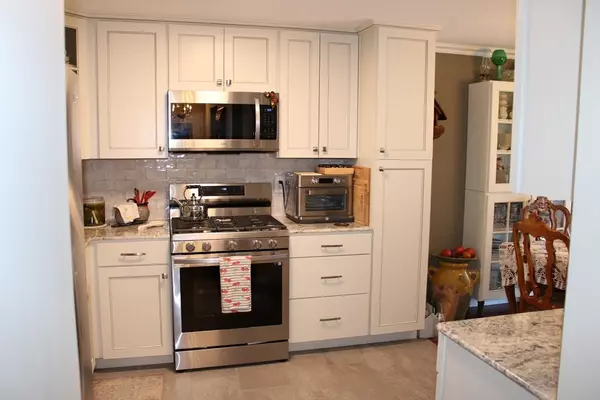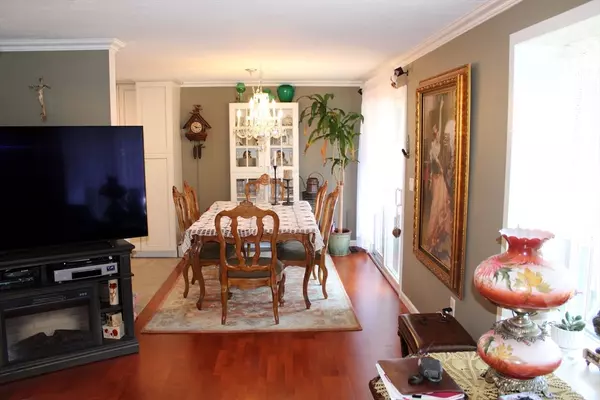$250,000
$239,900
4.2%For more information regarding the value of a property, please contact us for a free consultation.
2 Beds
1 Bath
1,147 SqFt
SOLD DATE : 10/28/2024
Key Details
Sold Price $250,000
Property Type Condo
Sub Type Condominium
Listing Status Sold
Purchase Type For Sale
Square Footage 1,147 sqft
Price per Sqft $217
MLS Listing ID 73259200
Sold Date 10/28/24
Style Other (See Remarks)
Bedrooms 2
Full Baths 1
HOA Fees $295/mo
Year Built 1974
Annual Tax Amount $2,780
Tax Year 2024
Property Description
Welcome to this beautifully remodeled 2-bedroom, 1-bath condo nestled in the serene Blisswood Village complex. This meticulously updated residence boasts a modern aesthetic and functional enhancements throughout. Step into the remodeled kitchen, featuring sleek SS Appliances, a convenient 5-burner gas range, ceramic flooring, and a tastefully tiled backspash that adds a touch of elegance. The spacious living area is adorned with a new flooring, creating seamless flow from room to room. The bathroom has been luxuriously remodeled, showcasing a Quartz countertop and contemporary fixtures that elevate the space. Additional highlights include: 1-car garage, enclosed porch offering a private retreat, and the convenience of in-unit laundry. Located in tranquil community this condo offers not only modern comforts but also the convenience of nearby amenities and easy access to local attractions. Don’t miss the opportunity to make this meticulously renovated condo your new home.
Location
State MA
County Hampden
Zoning R
Direction Cady St or Chapin St to Fuller St
Rooms
Basement Y
Primary Bedroom Level Second
Kitchen Flooring - Stone/Ceramic Tile, Dining Area, Countertops - Stone/Granite/Solid, Remodeled, Slider, Stainless Steel Appliances, Gas Stove, Crown Molding
Interior
Heating Forced Air, Natural Gas
Cooling Central Air
Flooring Tile, Laminate
Appliance Range, Dishwasher, Disposal, Microwave, Refrigerator, Washer, Dryer
Laundry Electric Dryer Hookup, Washer Hookup, Second Floor, In Unit
Exterior
Exterior Feature Porch, Porch - Enclosed
Garage Spaces 1.0
Community Features Public Transportation, Shopping, Highway Access
Utilities Available for Gas Range, for Electric Dryer, Washer Hookup
Waterfront false
Roof Type Shingle
Total Parking Spaces 1
Garage Yes
Building
Story 1
Sewer Public Sewer
Water Public
Others
Senior Community false
Read Less Info
Want to know what your home might be worth? Contact us for a FREE valuation!

Our team is ready to help you sell your home for the highest possible price ASAP
Bought with Maria I. Cacela • Landmark, REALTORS®
GET MORE INFORMATION

Real Estate Agent | Lic# 9532671







