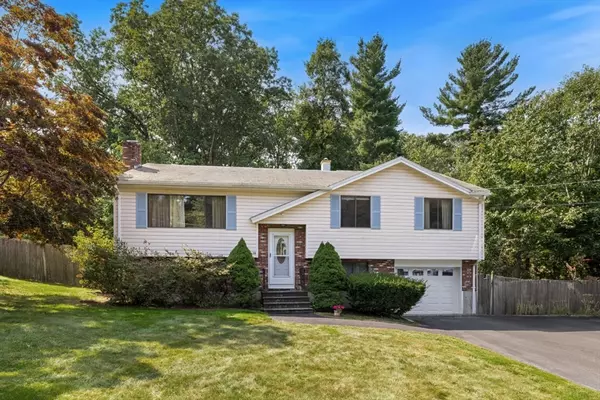$725,000
$674,900
7.4%For more information regarding the value of a property, please contact us for a free consultation.
3 Beds
1 Bath
1,675 SqFt
SOLD DATE : 10/24/2024
Key Details
Sold Price $725,000
Property Type Single Family Home
Sub Type Single Family Residence
Listing Status Sold
Purchase Type For Sale
Square Footage 1,675 sqft
Price per Sqft $432
MLS Listing ID 73294482
Sold Date 10/24/24
Style Split Entry
Bedrooms 3
Full Baths 1
HOA Y/N false
Year Built 1974
Annual Tax Amount $5,639
Tax Year 2024
Lot Size 0.470 Acres
Acres 0.47
Property Description
Attention developers, contractors or buyers looking for a diamond in the rough. Located in a picture perfect neighborhood, this 3 bedroom home sitting on almost half an acre is ready for your personal touch. This traditional split entry home is ready to be updated to your liking or possibly knock it down and build your dream home. Being sold in "AS IS" condition, this home sits not too far from Rahanis Park, Mill Pond trails, Rt 3A, 95 and shopping centers. Don't let this opportunity pass you by.
Location
State MA
County Middlesex
Zoning RO
Direction Mill St to Chandler Rd to Harris Dr
Rooms
Family Room Flooring - Wall to Wall Carpet, Recessed Lighting
Basement Full, Partially Finished, Interior Entry, Garage Access, Concrete
Primary Bedroom Level First
Dining Room Flooring - Hardwood, Exterior Access, Lighting - Overhead
Kitchen Flooring - Stone/Ceramic Tile, Dining Area, Stainless Steel Appliances, Gas Stove, Peninsula
Interior
Heating Baseboard, Natural Gas
Cooling None
Flooring Tile, Carpet, Hardwood
Fireplaces Number 1
Fireplaces Type Family Room
Appliance Gas Water Heater, Range, Dishwasher, Disposal, Refrigerator, Washer, Dryer
Laundry In Basement, Gas Dryer Hookup, Washer Hookup
Exterior
Exterior Feature Deck - Wood, Rain Gutters
Garage Spaces 1.0
Community Features Shopping, Park, Walk/Jog Trails, Conservation Area, Public School
Utilities Available for Gas Range, for Gas Oven, for Gas Dryer, Washer Hookup
Waterfront false
Roof Type Shingle
Total Parking Spaces 4
Garage Yes
Building
Lot Description Level
Foundation Concrete Perimeter
Sewer Public Sewer
Water Public
Schools
Elementary Schools Fox Hill
Middle Schools Marshall Simond
High Schools Bhs
Others
Senior Community false
Read Less Info
Want to know what your home might be worth? Contact us for a FREE valuation!

Our team is ready to help you sell your home for the highest possible price ASAP
Bought with Michaela Pixie Mahtani • Leading Edge Real Estate
GET MORE INFORMATION

Real Estate Agent | Lic# 9532671







