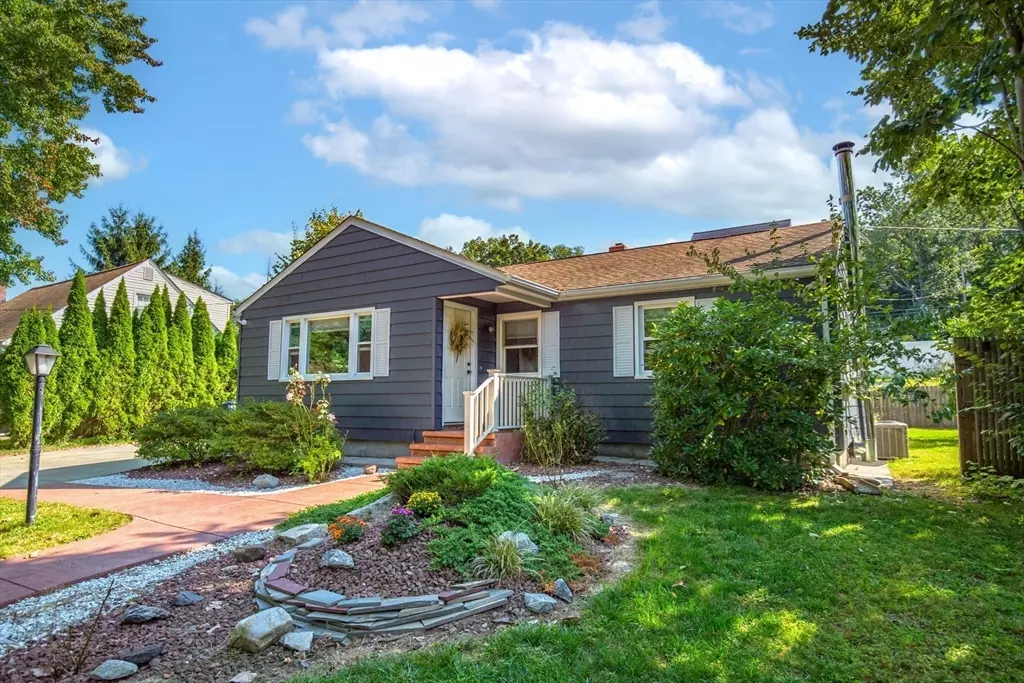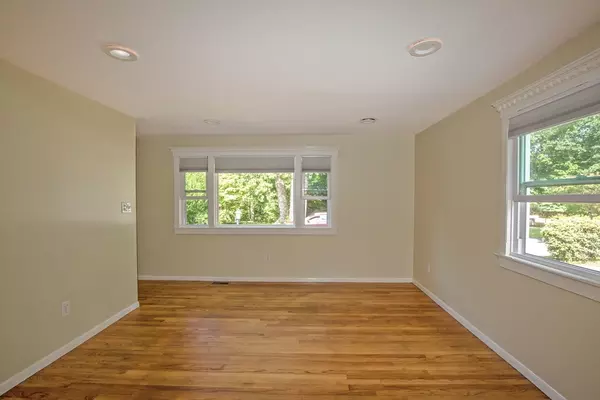$315,000
$324,900
3.0%For more information regarding the value of a property, please contact us for a free consultation.
3 Beds
1 Bath
1,190 SqFt
SOLD DATE : 10/25/2024
Key Details
Sold Price $315,000
Property Type Single Family Home
Sub Type Single Family Residence
Listing Status Sold
Purchase Type For Sale
Square Footage 1,190 sqft
Price per Sqft $264
MLS Listing ID 73282029
Sold Date 10/25/24
Style Ranch
Bedrooms 3
Full Baths 1
HOA Y/N false
Year Built 1960
Annual Tax Amount $3,812
Tax Year 2024
Lot Size 8,712 Sqft
Acres 0.2
Property Description
LOCATION*LOCATION**Extremely Private area at the END of the cul-de-sac with woods across the street. Looking for 1 Floor living..... here is your chance to own this freshly painted, Updated RANCH with 3 Bedrooms, 1 Bathroom and a HUGE semi enclosed Porch with CENTRAL AIR!! Remodeled Kitchen with Granite counters, Sleek Cabinets & NEW Stainless Steel appliances included for buyers enjoyment. The basement is full & could easily be refinished for more space if needed & has a wood burning stove for those cold winter nights. The roof, Furnace & Wood Burning stove installed in 2008-2009, Interior freshly painted, wood floors refinished & Blue Siding 2024 (APO). Oversized concrete driveway, 2 Fenced in Areas in the backyard with Pear & Peach Trees. Nothing to do here BUT pack your bags and move right in!
Location
State MA
County Hampden
Zoning R2
Direction Off Of Route 20 Or Kingshighway, Hillcrest Ave, Browning Ave left on Belknap house at the end right.
Rooms
Basement Full, Unfinished
Interior
Interior Features Central Vacuum, Internet Available - Broadband
Heating Forced Air, Wood Stove
Cooling Central Air
Flooring Wood, Laminate
Appliance Gas Water Heater, Range, Disposal, Microwave, ENERGY STAR Qualified Refrigerator, ENERGY STAR Qualified Dishwasher
Exterior
Exterior Feature Porch - Enclosed, Rain Gutters, Fenced Yard, Garden
Fence Fenced/Enclosed, Fenced
Community Features Public Transportation, Shopping, Park, Walk/Jog Trails, Medical Facility, Laundromat, Bike Path, Conservation Area, Highway Access, House of Worship, Private School, Public School
Utilities Available for Gas Range
Waterfront false
Roof Type Shingle
Total Parking Spaces 6
Garage No
Building
Lot Description Cleared, Level
Foundation Concrete Perimeter
Sewer Public Sewer
Water Public
Others
Senior Community false
Acceptable Financing Seller W/Participate
Listing Terms Seller W/Participate
Read Less Info
Want to know what your home might be worth? Contact us for a FREE valuation!

Our team is ready to help you sell your home for the highest possible price ASAP
Bought with Kelley & Katzer Team • Kelley & Katzer Real Estate, LLC
GET MORE INFORMATION

Real Estate Agent | Lic# 9532671







