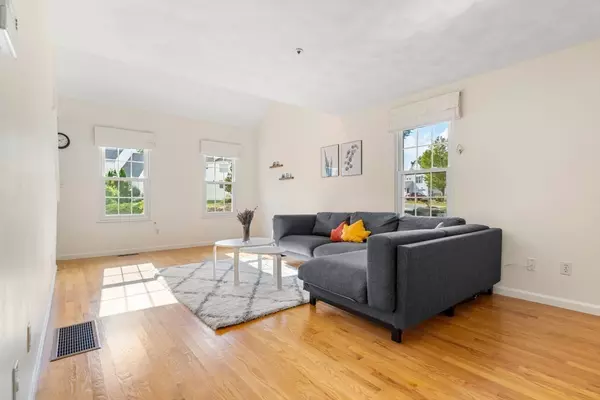$686,000
$649,900
5.6%For more information regarding the value of a property, please contact us for a free consultation.
3 Beds
2.5 Baths
1,487 SqFt
SOLD DATE : 10/22/2024
Key Details
Sold Price $686,000
Property Type Single Family Home
Sub Type Single Family Residence
Listing Status Sold
Purchase Type For Sale
Square Footage 1,487 sqft
Price per Sqft $461
MLS Listing ID 73289109
Sold Date 10/22/24
Style Colonial
Bedrooms 3
Full Baths 2
Half Baths 1
HOA Y/N false
Year Built 1993
Annual Tax Amount $6,512
Tax Year 2024
Lot Size 0.390 Acres
Acres 0.39
Property Description
Move right in to this lovely Colonial style home located on a cul de sac in the desirable neighborhood of Meadowood. Open concept Living rm w/vaulted ceiling & adjoining dining area with hardwood flooring throughout. Glass sliding doors lead to exterior deck that overlooks an all wooded area. Updated Kitchen with newer stainless steel appliances. First floor has been made complete with a beautiful newer half bath and also has direct access to one car garage. Second level has Main bedroom with hardwood flooring & spacious private batth. Two additional bedrooms with hardwood flooring & 2nd full bath. Lower Level has finished area awaiting your ideas and plenty of storage space with rear walk-out. Updates include: 2024- New High Effiency furnace. 2023- New Range w/ hood & Front door w/ storm. 2020- Kit Refrigerator, and Garage door & auto opener. 2019-2018 - New Roof, Hot water tank, Radon mitigation system & more. Small community play area is steps away. Close to Rts 93 and 495.
Location
State MA
County Essex
Zoning R1
Direction Rte 125 to Meadowood
Rooms
Family Room Flooring - Wall to Wall Carpet
Basement Full, Partially Finished, Walk-Out Access, Interior Entry, Unfinished
Primary Bedroom Level Second
Dining Room Flooring - Hardwood, Deck - Exterior, Exterior Access, Open Floorplan, Slider
Kitchen Flooring - Stone/Ceramic Tile, Countertops - Stone/Granite/Solid, Recessed Lighting, Stainless Steel Appliances, Gas Stove
Interior
Interior Features Central Vacuum
Heating Forced Air, Natural Gas
Cooling Central Air
Flooring Tile, Carpet, Hardwood
Appliance Gas Water Heater, Range, Dishwasher, Refrigerator, Washer, Dryer
Laundry In Basement
Exterior
Exterior Feature Porch, Deck - Wood, Rain Gutters
Garage Spaces 1.0
Community Features Public Transportation, Shopping, Bike Path, Conservation Area, Highway Access, Private School, Public School, University
Utilities Available for Gas Range
Roof Type Shingle
Total Parking Spaces 1
Garage Yes
Building
Lot Description Cul-De-Sac, Gentle Sloping
Foundation Concrete Perimeter
Sewer Public Sewer
Water Public
Architectural Style Colonial
Schools
Elementary Schools Franklin
Others
Senior Community false
Read Less Info
Want to know what your home might be worth? Contact us for a FREE valuation!

Our team is ready to help you sell your home for the highest possible price ASAP
Bought with Robert Bentley • RE/MAX Bentley's
GET MORE INFORMATION
Real Estate Agent | Lic# 9532671







