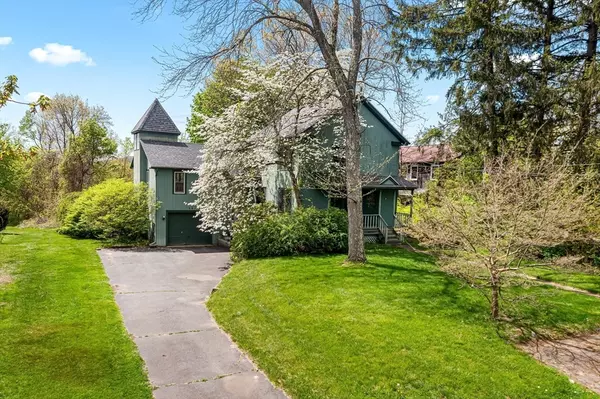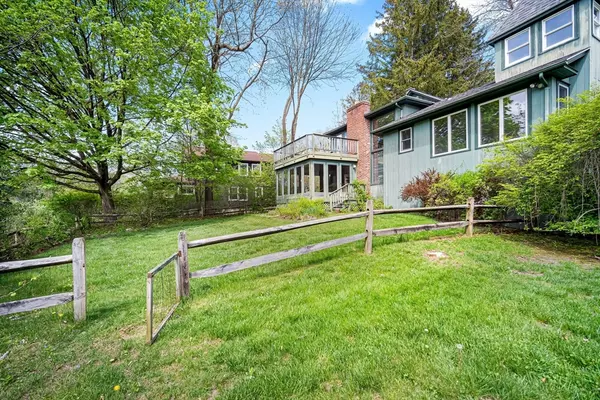$315,000
$450,000
30.0%For more information regarding the value of a property, please contact us for a free consultation.
3 Beds
3 Baths
2,656 SqFt
SOLD DATE : 10/25/2024
Key Details
Sold Price $315,000
Property Type Single Family Home
Sub Type Single Family Residence
Listing Status Sold
Purchase Type For Sale
Square Footage 2,656 sqft
Price per Sqft $118
Subdivision The Center
MLS Listing ID 73237034
Sold Date 10/25/24
Style Colonial,Contemporary
Bedrooms 3
Full Baths 3
HOA Y/N false
Year Built 1930
Annual Tax Amount $7,923
Tax Year 2024
Lot Size 0.260 Acres
Acres 0.26
Property Description
Expect to be SURPRISED when you walk through this door! Every corner you turn will expose you to a new nook, a cranny, a built in & another level! The main level offers a wall of windows in the living area overlooking the mountain range in the distance, a 3 season porch, work in kitchen & a generous dining room with built in storage with sitting area. Head up the first staircase to find a loft area, access to the roof deck, a small bedroom, full bath with a clawfoot tub, a wall of bookcases & a massive office space that leads into the main bath & sends you up to the main bedroom! Wind your way around and down another staircase into the "coolest" bedroom with your own loft area & here you will find the last full bath... a couple more stairs and boom, you are back at the entryway! This one needs someone to come make it shine again. Bring your vision and see how this beauty could work for you. Walking distance to Mount Holyoke and The Commons. Don't miss this unique property!
Location
State MA
County Hampshire
Zoning RA1
Direction Route 116/College Street to Woodbridge Street or Pearl Street to Woodbridge Street
Rooms
Family Room Flooring - Wall to Wall Carpet
Basement Full, Partially Finished, Garage Access
Primary Bedroom Level Third
Dining Room Closet/Cabinets - Custom Built, Flooring - Wood
Kitchen Flooring - Wood
Interior
Interior Features Closet/Cabinets - Custom Built, Closet, Balcony - Interior, Home Office, Loft, Den
Heating Steam, Natural Gas
Cooling None
Flooring Wood, Carpet, Flooring - Wood, Flooring - Wall to Wall Carpet
Fireplaces Number 1
Fireplaces Type Living Room
Appliance Oven, Range, Refrigerator, Washer, Dryer
Laundry Electric Dryer Hookup, Washer Hookup, In Basement
Exterior
Exterior Feature Porch, Porch - Enclosed, Deck, Deck - Roof
Garage Spaces 1.0
Community Features Stable(s), Golf, House of Worship, Marina, Private School, Public School, University
Utilities Available for Gas Range, for Electric Oven, for Electric Dryer, Washer Hookup
Waterfront false
View Y/N Yes
View Scenic View(s)
Roof Type Shingle
Total Parking Spaces 10
Garage Yes
Building
Foundation Irregular
Sewer Public Sewer
Water Public
Schools
Elementary Schools Plains
Middle Schools Mosier/Mesms
High Schools Shhs
Others
Senior Community false
Acceptable Financing Estate Sale
Listing Terms Estate Sale
Read Less Info
Want to know what your home might be worth? Contact us for a FREE valuation!

Our team is ready to help you sell your home for the highest possible price ASAP
Bought with BeckyJean Thompson • Coldwell Banker Realty - Western MA
GET MORE INFORMATION

Real Estate Agent | Lic# 9532671







