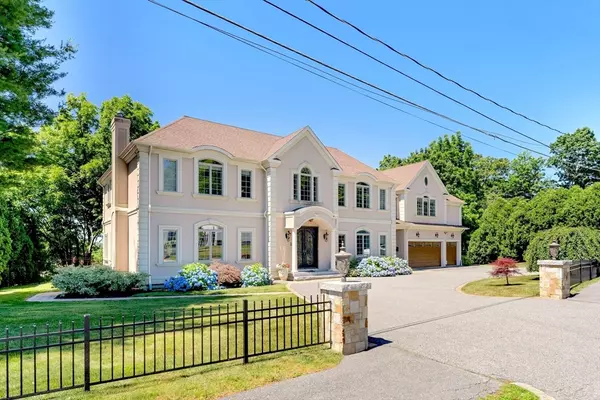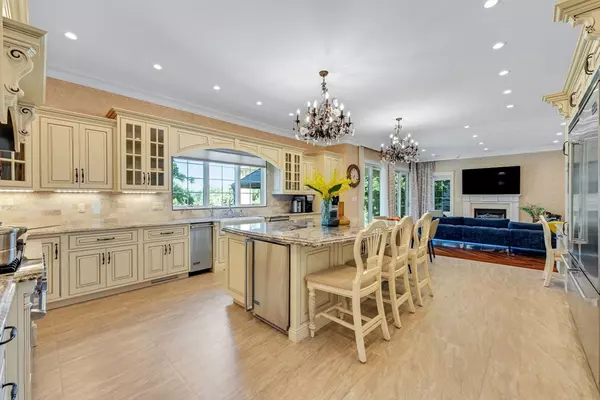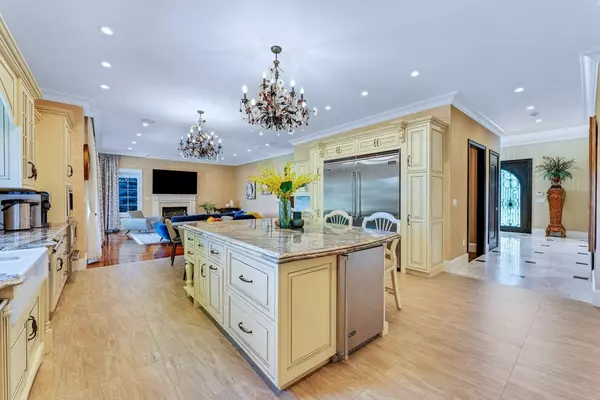$3,990,000
$4,100,000
2.7%For more information regarding the value of a property, please contact us for a free consultation.
5 Beds
6.5 Baths
7,559 SqFt
SOLD DATE : 10/21/2024
Key Details
Sold Price $3,990,000
Property Type Single Family Home
Sub Type Single Family Residence
Listing Status Sold
Purchase Type For Sale
Square Footage 7,559 sqft
Price per Sqft $527
MLS Listing ID 73262029
Sold Date 10/21/24
Style Colonial
Bedrooms 5
Full Baths 6
Half Baths 1
HOA Y/N false
Year Built 2013
Annual Tax Amount $31,285
Tax Year 2024
Lot Size 0.580 Acres
Acres 0.58
Property Description
A very rarely found unique owner-built 2014 home! With discerning attention to detail and unparalleled craftsmanship. Featuring 10' ceilings super spacious rooms with gleaming walnut hardwood floors throughout. 2 Story grand foyer, Multiple closets. Impressive mater retreat w. his and hers dressing rooms. Finished lower-level w. In-law suite and 9’ high ceiling ,Gym room, movie room and Sauna room, Imported steel front and entrance door filled w. state of art glass. Exquisites Wallpaper throughout entire house instead painting. All rooms are oversized and super spacious. All doors made with hardwood and modern style. Superior quality kitchen cabinet with granite counter top. Imported modern vanity hardware. Unbeatable quality through out. Two 200 amps electric panel, 4 central A/C condensers and endless features to explore..
Location
State MA
County Middlesex
Zoning SR1
Direction Use GPS
Rooms
Family Room Bathroom - Full, Flooring - Hardwood, Exterior Access
Basement Full, Finished
Primary Bedroom Level Second
Dining Room Flooring - Hardwood
Kitchen Flooring - Stone/Ceramic Tile, Window(s) - Bay/Bow/Box, Countertops - Upgraded, Kitchen Island, Exterior Access, Remodeled, Gas Stove, Lighting - Overhead
Interior
Heating Forced Air, Natural Gas
Cooling Central Air
Flooring Hardwood
Fireplaces Number 2
Fireplaces Type Living Room
Appliance Gas Water Heater, Range, Dishwasher, Disposal, Microwave, Refrigerator, Freezer, Washer, Dryer
Laundry Second Floor, Electric Dryer Hookup, Washer Hookup
Exterior
Exterior Feature Patio, Professional Landscaping, Fenced Yard
Garage Spaces 3.0
Fence Fenced/Enclosed, Fenced
Community Features Public Transportation, Tennis Court(s), Park, Highway Access, Public School, T-Station
Utilities Available for Gas Range, for Gas Oven, for Electric Dryer, Washer Hookup
Waterfront false
Roof Type Shingle
Total Parking Spaces 6
Garage Yes
Building
Lot Description Cleared, Level
Foundation Concrete Perimeter
Sewer Public Sewer
Water Public
Others
Senior Community false
Read Less Info
Want to know what your home might be worth? Contact us for a FREE valuation!

Our team is ready to help you sell your home for the highest possible price ASAP
Bought with Chris Yang • Keller Williams Realty Boston South West
GET MORE INFORMATION

Real Estate Agent | Lic# 9532671







