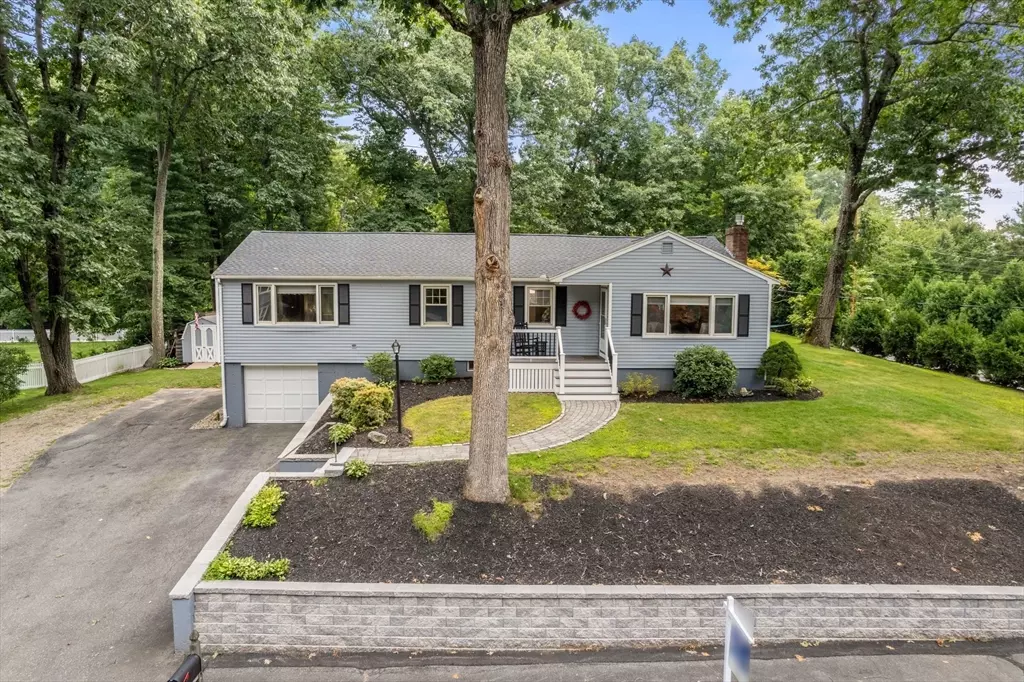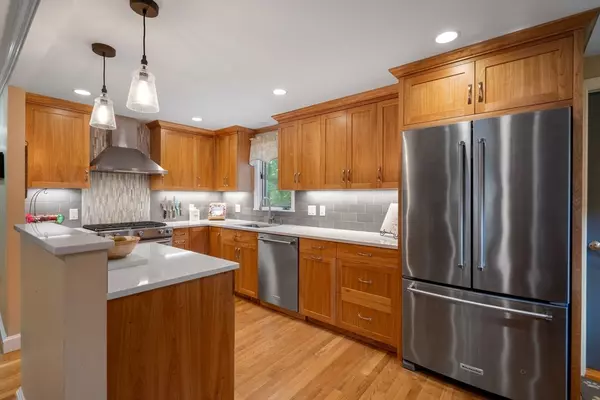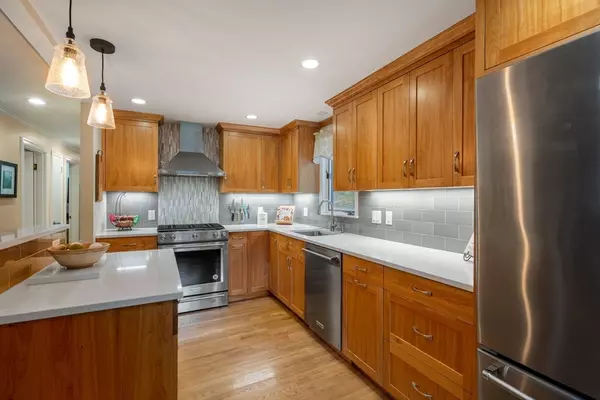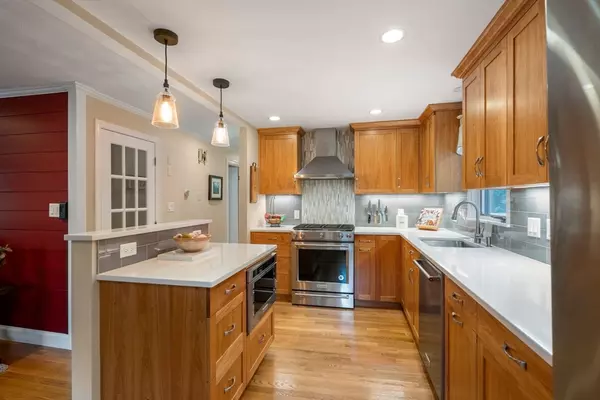$815,500
$749,000
8.9%For more information regarding the value of a property, please contact us for a free consultation.
3 Beds
2 Baths
2,172 SqFt
SOLD DATE : 10/24/2024
Key Details
Sold Price $815,500
Property Type Single Family Home
Sub Type Single Family Residence
Listing Status Sold
Purchase Type For Sale
Square Footage 2,172 sqft
Price per Sqft $375
MLS Listing ID 73284795
Sold Date 10/24/24
Style Ranch
Bedrooms 3
Full Baths 2
HOA Y/N false
Year Built 1956
Annual Tax Amount $8,814
Tax Year 2024
Lot Size 0.480 Acres
Acres 0.48
Property Description
Welcome Home. This updated extended 3-bed, 2-bath & bonus room ranch is situated in a highly sought-after neighborhood, within walking distance to the top-rated E. Ethel Little School and easy access to Rte 93. Impeccably maintained, this home boasts numerous updates, including a brand-new roof, newer furnace, on-demand hot water, and updated kitchen/baths. The open-concept, sun-drenched living room seamlessly flows into the kitchen outfitted w/ top-of-the-line SS appliances, custom cabinets, and a spacious center island w/ hardwood floors through out 1st floor. Two generous bedrooms, office/bonus room, and a rare, large primary bedroom, share a beautifully updated full bath. The basement, complete w/ new flooring, fresh paint, an updated bathroom, and a kitchenette w/ a private entrance, offers versatile space for extended living, media room, or gym. For additional space, a sunroom off the kitchen leads to an entertainer's dream backyard, w/ stone patio, pool, and stone fireplace
Location
State MA
County Middlesex
Zoning RA
Direction Concord to Park to Southwick
Rooms
Family Room Closet, Flooring - Vinyl, Exterior Access, Open Floorplan, Recessed Lighting, Remodeled
Basement Full, Partially Finished, Walk-Out Access, Interior Entry, Garage Access
Primary Bedroom Level First
Dining Room Flooring - Hardwood, Exterior Access, Recessed Lighting, Crown Molding
Kitchen Flooring - Hardwood, Countertops - Stone/Granite/Solid, Countertops - Upgraded, Kitchen Island, Cabinets - Upgraded, Open Floorplan, Recessed Lighting, Remodeled, Stainless Steel Appliances, Gas Stove, Lighting - Pendant, Crown Molding
Interior
Interior Features Closet, Closet/Cabinets - Custom Built, Recessed Lighting, Office, Kitchen
Heating Forced Air, Natural Gas
Cooling Other
Flooring Tile, Vinyl, Hardwood, Vinyl / VCT, Flooring - Hardwood, Flooring - Vinyl
Fireplaces Number 1
Fireplaces Type Living Room
Appliance Gas Water Heater, Dishwasher, Microwave, Range, Refrigerator, Washer, Dryer
Laundry Flooring - Vinyl, In Basement, Washer Hookup
Exterior
Exterior Feature Deck, Deck - Vinyl, Deck - Composite, Patio, Pool - Above Ground, Rain Gutters, Storage, Stone Wall
Garage Spaces 1.0
Pool Above Ground
Community Features Shopping, Park, Walk/Jog Trails, Stable(s), Golf, Medical Facility, Highway Access, House of Worship, Public School
Utilities Available for Gas Range, for Gas Oven, Washer Hookup
Waterfront false
Roof Type Shingle
Total Parking Spaces 6
Garage Yes
Private Pool true
Building
Lot Description Corner Lot
Foundation Concrete Perimeter
Sewer Private Sewer
Water Public
Schools
Elementary Schools E Ethel Little
Middle Schools Nrmhs
High Schools Nrmhs
Others
Senior Community false
Acceptable Financing Contract
Listing Terms Contract
Read Less Info
Want to know what your home might be worth? Contact us for a FREE valuation!

Our team is ready to help you sell your home for the highest possible price ASAP
Bought with Katie Varney • Classified Realty Group
GET MORE INFORMATION

Real Estate Agent | Lic# 9532671







