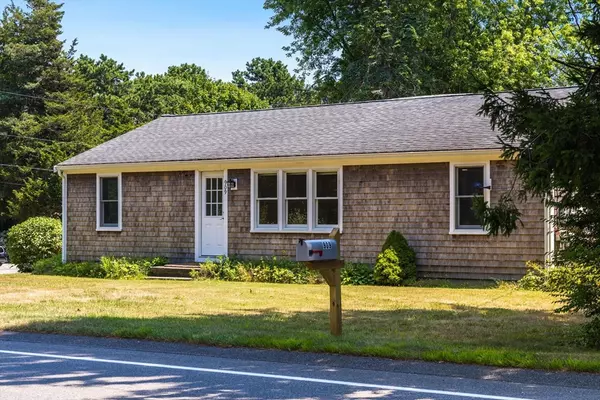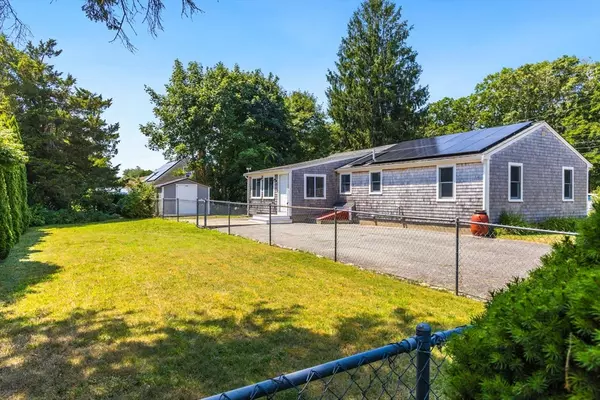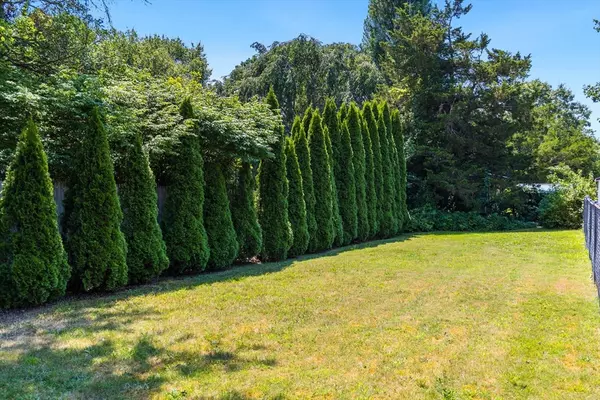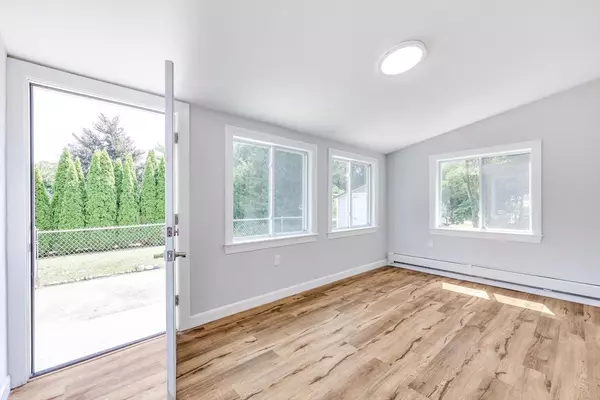$580,000
$599,000
3.2%For more information regarding the value of a property, please contact us for a free consultation.
3 Beds
1 Bath
1,356 SqFt
SOLD DATE : 10/23/2024
Key Details
Sold Price $580,000
Property Type Single Family Home
Sub Type Single Family Residence
Listing Status Sold
Purchase Type For Sale
Square Footage 1,356 sqft
Price per Sqft $427
MLS Listing ID 73275789
Sold Date 10/23/24
Style Ranch
Bedrooms 3
Full Baths 1
HOA Y/N false
Year Built 1960
Annual Tax Amount $3,190
Tax Year 2024
Lot Size 10,018 Sqft
Acres 0.23
Property Description
Welcome to this adorable, well maintained ranch with 3 bedrooms, 1 bath featuring an open floor plan, wood floors and four season sunroom. Situated on a corner lot in desirable East Falmouth. This home was renovated in 2021 with new Andersen windows throughout, cedar shingles, kitchen cabinets, quartz countertops, stainless steel appliances, recess lighting, electric fireplace in the living room, Navien heat and hot water system. The most recent updates include Generac portable generator, owned solar panels, new shed, Leaf filter gutter system, and fenced in back yard. Across the street is the George Gaspa Sports Complex with a playground, basketball court, and baseball field. Convenient to shopping or dining at Mashpee Commons or Main Steet Falmouth! This home is ready to move in...drop your bags and enjoy beautiful Cape Cod living! Buyers and buyer's agents to verify all information. Seller welcomes offers with requests for buyer concessions.
Location
State MA
County Barnstable
Zoning AGA
Direction Route 151 to Sandwich road the driveway is on Alderberry road
Rooms
Basement Full, Interior Entry, Bulkhead, Concrete
Primary Bedroom Level First
Dining Room Flooring - Wood, Recessed Lighting
Kitchen Flooring - Stone/Ceramic Tile, Countertops - Stone/Granite/Solid, Cabinets - Upgraded, Open Floorplan, Recessed Lighting, Stainless Steel Appliances
Interior
Heating Baseboard, Natural Gas
Cooling Window Unit(s)
Flooring Wood, Tile
Fireplaces Number 1
Appliance Gas Water Heater, Tankless Water Heater, Range, Dishwasher, Microwave, Refrigerator, Washer, Dryer
Laundry In Basement, Electric Dryer Hookup, Washer Hookup
Exterior
Exterior Feature Patio, Rain Gutters, Storage
Fence Fenced/Enclosed
Community Features Shopping, Golf, Medical Facility, House of Worship, Public School
Utilities Available for Electric Range, for Electric Oven, for Electric Dryer, Washer Hookup, Generator Connection
Waterfront false
Roof Type Asphalt/Composition Shingles
Total Parking Spaces 4
Garage No
Building
Lot Description Corner Lot, Cleared, Level
Foundation Block
Sewer Private Sewer
Water Public
Others
Senior Community false
Read Less Info
Want to know what your home might be worth? Contact us for a FREE valuation!

Our team is ready to help you sell your home for the highest possible price ASAP
Bought with Mary E. Cronin • Today Real Estate, Inc.
GET MORE INFORMATION

Real Estate Agent | Lic# 9532671







