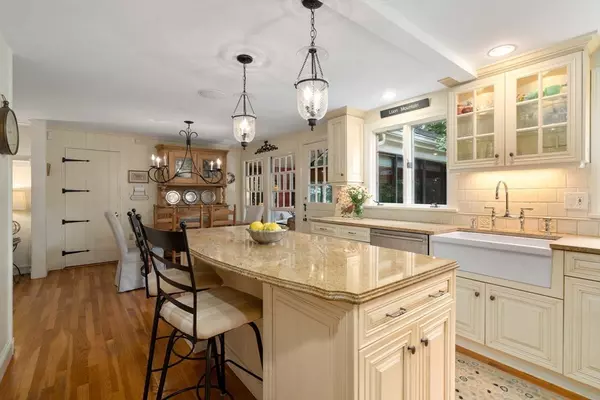$1,450,000
$1,450,000
For more information regarding the value of a property, please contact us for a free consultation.
3 Beds
2 Baths
2,532 SqFt
SOLD DATE : 10/23/2024
Key Details
Sold Price $1,450,000
Property Type Single Family Home
Sub Type Single Family Residence
Listing Status Sold
Purchase Type For Sale
Square Footage 2,532 sqft
Price per Sqft $572
Subdivision Newton Center
MLS Listing ID 73288351
Sold Date 10/23/24
Style Ranch
Bedrooms 3
Full Baths 2
HOA Y/N false
Year Built 1948
Annual Tax Amount $9,740
Tax Year 2024
Lot Size 10,018 Sqft
Acres 0.23
Property Description
Very special picture perfect home on leafy street minutes from Newton Center! The main level of the house features an open floor plan with a sunny chefs kitchen with granite countertops, stainless appliances, an expansive island, breakfast/dining area, and a family room. The charming dutch door opens to a solarium style living room with walls of glass leading to the gorgeous gardens for an indoor/outdoor lifestyle. The main level also includes a dining room w/fp plus 3 bedrooms, one currently used as an office. Beautifully finished lower level with media/play room, a laundry room, gym area, bonus room and full bath with separate entrance.Truly a private oasis, with professionally landscaped gardens, fenced yard, brick patio perfect for al fresco dining and entertaining. Special features include an enclosed outdoor shower and surround sound throughout the house. Privacy and seclusion minutes from everything Newton has to offer. Nearby is Countryside School, Brown Middle School and NSHS
Location
State MA
County Middlesex
Area Newton Center
Zoning SR3
Direction Parker Street to Parker Avenue
Rooms
Family Room Flooring - Hardwood
Basement Full, Finished, Walk-Out Access, Interior Entry, Sump Pump, Radon Remediation System
Primary Bedroom Level Main, First
Dining Room Flooring - Hardwood
Kitchen Dining Area, Pantry, Countertops - Stone/Granite/Solid, Kitchen Island, Breakfast Bar / Nook, Exterior Access, Open Floorplan, Recessed Lighting, Remodeled, Stainless Steel Appliances, Lighting - Pendant, Crown Molding
Interior
Interior Features Closet/Cabinets - Custom Built, Countertops - Stone/Granite/Solid, Media Room, Exercise Room, Bonus Room, Mud Room, Wired for Sound, High Speed Internet
Heating Baseboard, Electric Baseboard, Oil, Fireplace(s)
Cooling None
Flooring Tile, Carpet, Hardwood, Engineered Hardwood, Flooring - Hardwood, Flooring - Engineered Hardwood
Fireplaces Number 2
Fireplaces Type Dining Room
Appliance Water Heater, Dishwasher, Disposal, Microwave, Washer, Dryer, ENERGY STAR Qualified Refrigerator, Range Hood, Range, Plumbed For Ice Maker
Laundry Closet/Cabinets - Custom Built, Countertops - Stone/Granite/Solid, In Basement, Electric Dryer Hookup
Exterior
Exterior Feature Patio, Rain Gutters, Professional Landscaping, Sprinkler System, Decorative Lighting, Fenced Yard, Garden, Outdoor Shower
Garage Spaces 1.0
Fence Fenced/Enclosed, Fenced
Community Features Public Transportation, Shopping, Pool, Tennis Court(s), Park, Walk/Jog Trails, Golf, Medical Facility, Bike Path, Conservation Area, Highway Access, House of Worship, Private School, Public School, T-Station, University, Sidewalks
Utilities Available for Electric Range, for Electric Oven, for Electric Dryer, Icemaker Connection
Waterfront false
Waterfront Description Beach Front,Lake/Pond,1 to 2 Mile To Beach,Beach Ownership(Public)
Roof Type Shingle
Total Parking Spaces 4
Garage Yes
Building
Lot Description Level
Foundation Concrete Perimeter
Sewer Public Sewer
Water Public
Schools
Elementary Schools Countryside
Middle Schools Brown
High Schools Nshs
Others
Senior Community false
Read Less Info
Want to know what your home might be worth? Contact us for a FREE valuation!

Our team is ready to help you sell your home for the highest possible price ASAP
Bought with Britta Reissfelder Group • Coldwell Banker Realty - Canton
GET MORE INFORMATION

Real Estate Agent | Lic# 9532671







