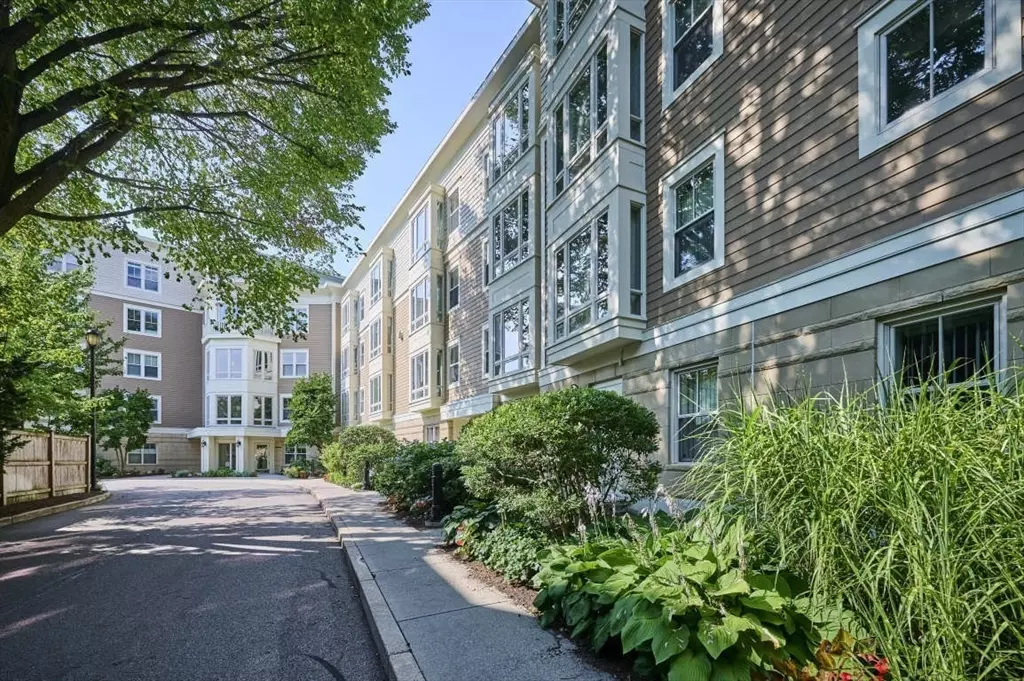$1,125,000
$1,095,000
2.7%For more information regarding the value of a property, please contact us for a free consultation.
2 Beds
2 Baths
1,342 SqFt
SOLD DATE : 10/22/2024
Key Details
Sold Price $1,125,000
Property Type Condo
Sub Type Condominium
Listing Status Sold
Purchase Type For Sale
Square Footage 1,342 sqft
Price per Sqft $838
MLS Listing ID 73274856
Sold Date 10/22/24
Bedrooms 2
Full Baths 2
HOA Fees $983/mo
Year Built 2003
Annual Tax Amount $10,249
Tax Year 2024
Property Description
This is what you have been waiting for: a 1,342 sqft, 2 bedroom, 2 bathroom corner-unit condo in the back of Saint Paul Crossing! Enjoy luxury living in one of Brookline's best-kept elevator buildings. Wait until you see the beautiful landscaping as you walk down to the front foyer. Because this is a corner unit, you have extra windows providing warm, natural sunlight in the open dining/living rooms. The kitchen is well-appointed with lots of cabinet space and a granite breakfast bar. Nice main bedroom with walk-in closet and marble bathroom. The second bedroom is right across from the second full bath. You also have laundry in the unit, parking, and additional storage...Located close to schools, the Medical area and right between the shops and restaurants in Brookline Village and Coolidge Corner, so you have a choice between the MBTA - D&C lines.....
Location
State MA
County Norfolk
Area Brookline Village
Zoning RES
Direction Harvard to Aspinwall
Rooms
Basement N
Primary Bedroom Level Third
Dining Room Closet, Open Floorplan, Lighting - Pendant, Crown Molding
Kitchen Flooring - Hardwood, Countertops - Stone/Granite/Solid, Breakfast Bar / Nook, Cabinets - Upgraded, Open Floorplan, Recessed Lighting, Stainless Steel Appliances, Gas Stove
Interior
Interior Features Entrance Foyer
Heating Central, Unit Control
Cooling Central Air, Unit Control
Flooring Carpet, Hardwood, Flooring - Hardwood
Appliance Range, Dishwasher, Disposal, Microwave, Refrigerator, Washer/Dryer
Laundry Third Floor, In Unit, Washer Hookup
Exterior
Exterior Feature Decorative Lighting, Professional Landscaping
Community Features Public Transportation, Shopping, Pool, Park, Medical Facility, Highway Access, House of Worship, Private School, Public School, T-Station, University
Utilities Available for Gas Range, Washer Hookup
Waterfront false
Roof Type Rubber
Total Parking Spaces 1
Garage No
Building
Story 1
Sewer Public Sewer
Water Public
Schools
Elementary Schools Pierce/Lawrence
High Schools Brookline
Others
Pets Allowed Yes w/ Restrictions
Senior Community false
Read Less Info
Want to know what your home might be worth? Contact us for a FREE valuation!

Our team is ready to help you sell your home for the highest possible price ASAP
Bought with The Samantha Eisenberg Group • Compass
GET MORE INFORMATION

Real Estate Agent | Lic# 9532671







