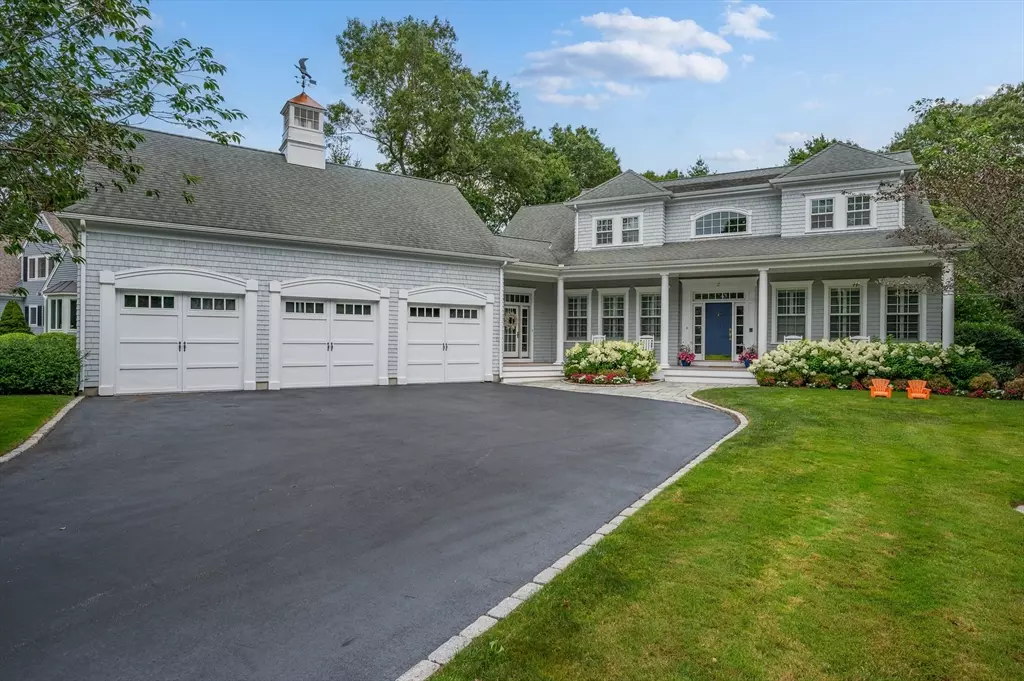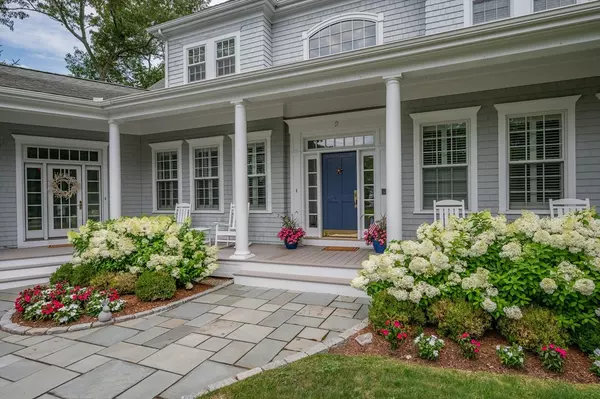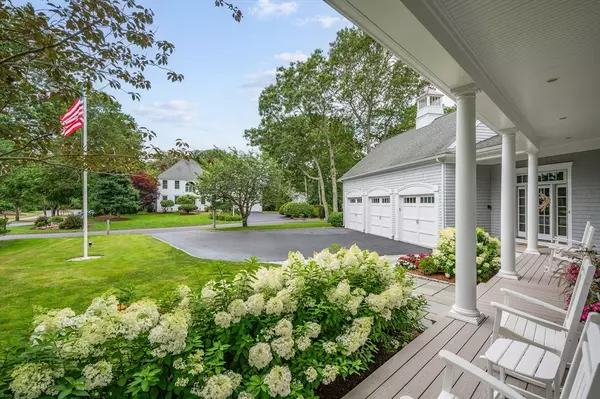$1,775,000
$1,895,000
6.3%For more information regarding the value of a property, please contact us for a free consultation.
3 Beds
4.5 Baths
5,304 SqFt
SOLD DATE : 10/22/2024
Key Details
Sold Price $1,775,000
Property Type Single Family Home
Sub Type Single Family Residence
Listing Status Sold
Purchase Type For Sale
Square Footage 5,304 sqft
Price per Sqft $334
MLS Listing ID 73272559
Sold Date 10/22/24
Style Contemporary
Bedrooms 3
Full Baths 3
Half Baths 3
HOA Y/N false
Year Built 2004
Annual Tax Amount $16,292
Tax Year 2024
Lot Size 0.440 Acres
Acres 0.44
Property Description
Stunning 10 room, 3 bedroom, 3 full bath, 3 half bath Cape with 3 car garage overlooking the 4th hole of the Ridge Club. Beautifully appointed with 3 en suite bedrooms, including the first floor primary bedroom with twin walk-in closets. Large kitchen with dining area, formal dining room, LR with gas fireplace, office with fireplace, plus finished lower level with an exceptional home theatre, exercise room den and half bath; wood floors on first two floors plus AC and whole house generator. Expansive rear deck overlooking the course; enjoy the Ridge Club lifestyle at its best!
Location
State MA
County Barnstable
Zoning R-2
Direction From Newtown Rd, enter the Ridge Club, turn right onto Firethorn Lane, #2; first house on the right.
Rooms
Basement Full, Finished, Interior Entry, Bulkhead
Primary Bedroom Level First
Dining Room Flooring - Wood
Kitchen Flooring - Wood, Dining Area, Pantry, Countertops - Stone/Granite/Solid
Interior
Interior Features Exercise Room, Den, Central Vacuum
Heating Forced Air, Natural Gas
Cooling Central Air
Flooring Carpet, Laminate, Hardwood
Fireplaces Number 2
Fireplaces Type Living Room
Appliance Gas Water Heater, Water Heater, Range, Dishwasher, Refrigerator, Dryer
Laundry First Floor, Electric Dryer Hookup, Washer Hookup
Exterior
Exterior Feature Deck, Sprinkler System
Garage Spaces 3.0
Community Features Golf
Utilities Available for Gas Range, for Electric Dryer, Washer Hookup
Waterfront false
Roof Type Shingle
Total Parking Spaces 2
Garage Yes
Building
Lot Description Corner Lot
Foundation Concrete Perimeter
Sewer Private Sewer
Water Public
Others
Senior Community false
Read Less Info
Want to know what your home might be worth? Contact us for a FREE valuation!

Our team is ready to help you sell your home for the highest possible price ASAP
Bought with Witter & Witter Boston / Cape Cod Connection • Compass
GET MORE INFORMATION

Real Estate Agent | Lic# 9532671







