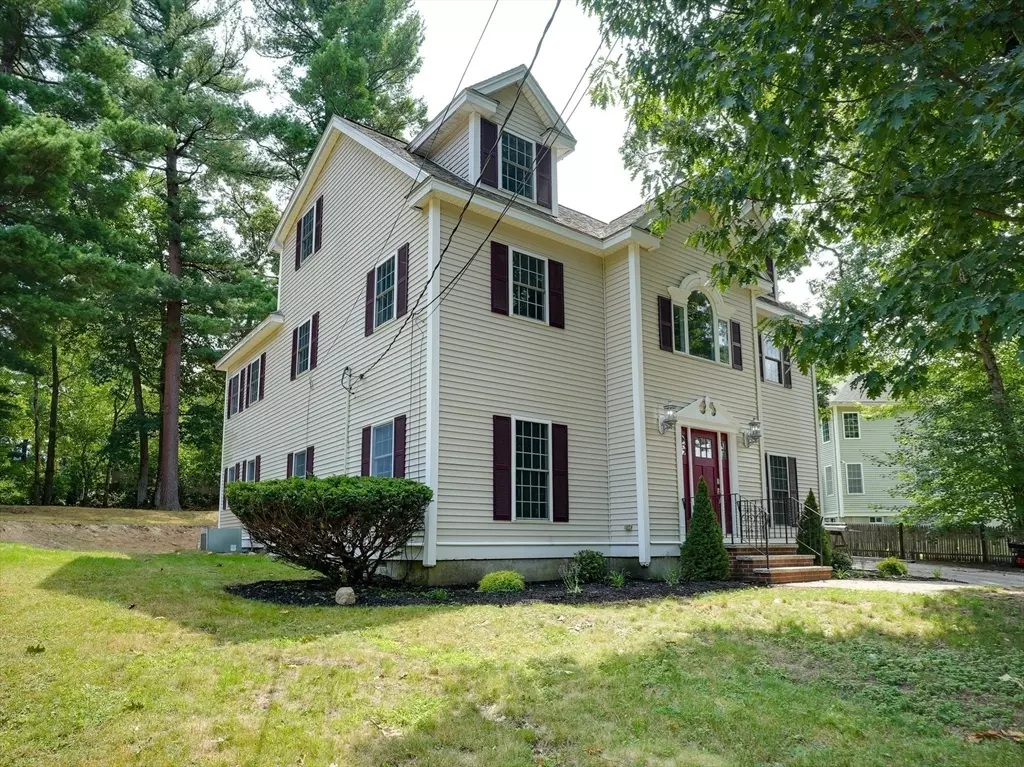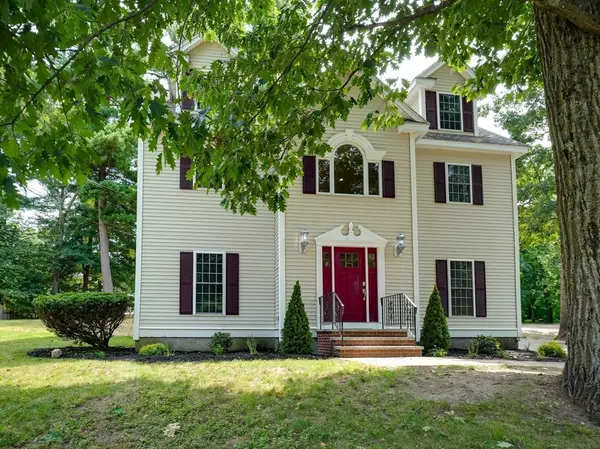$850,000
$899,900
5.5%For more information regarding the value of a property, please contact us for a free consultation.
7 Beds
3 Baths
3,320 SqFt
SOLD DATE : 10/22/2024
Key Details
Sold Price $850,000
Property Type Single Family Home
Sub Type Single Family Residence
Listing Status Sold
Purchase Type For Sale
Square Footage 3,320 sqft
Price per Sqft $256
MLS Listing ID 73278321
Sold Date 10/22/24
Style Colonial
Bedrooms 7
Full Baths 3
HOA Y/N false
Year Built 1955
Annual Tax Amount $7,570
Tax Year 2024
Lot Size 0.450 Acres
Acres 0.45
Property Description
You will be amazed at the versatility this home offers to an expanded family. Open floor plan on the first floor gives enough room for entertaining a large crowd. Welcoming foyer lends itself immediately to the many open vaulted spaces. The first floor kitchen has gas stove, dishwasher, garbage disposal and a double bright window over the sink. A large island is great for overseeing "what's cooking"!. Many cabinets give lots of storage space. There are three entrances to the 1st floor. The family room has a beamed vaulted ceiling, skylight, overhead lighting and exterior access to the deck. As you enter the foyer a hardwood staircase elevates you to the second floor. There are 4 bedrooms and full bath that may offer use for a large family or au-paire suite. A full kitchen with an island and dining area adds a further convenience. Even a third level was added to give more privacy that has 3 additional rooms and 3/4 bath. Property is located near the Mall Road and Lahey Medical Center.
Location
State MA
County Middlesex
Zoning RO
Direction Bedford Street to Terrace Hall Ave. to Sandy Brook to Hilltop Drive.
Rooms
Family Room Skylight, Cathedral Ceiling(s), Flooring - Wall to Wall Carpet, Window(s) - Bay/Bow/Box, Deck - Exterior, Exterior Access, Open Floorplan, Recessed Lighting, Lighting - Overhead
Primary Bedroom Level Main, First
Dining Room Coffered Ceiling(s), Flooring - Hardwood, Flooring - Stone/Ceramic Tile, Window(s) - Bay/Bow/Box, Exterior Access, Open Floorplan, Recessed Lighting, Wainscoting, Lighting - Overhead
Kitchen Closet/Cabinets - Custom Built, Flooring - Stone/Ceramic Tile, Window(s) - Picture, Pantry, Countertops - Stone/Granite/Solid, Countertops - Upgraded, Kitchen Island, Open Floorplan, Recessed Lighting, Stainless Steel Appliances, Gas Stove, Lighting - Overhead
Interior
Interior Features Dining Area, Countertops - Stone/Granite/Solid, Countertops - Upgraded, Kitchen Island, Open Floorplan, Recessed Lighting, Lighting - Overhead, Closet, Kitchen, Home Office, Bedroom, Bonus Room
Heating Forced Air, Natural Gas
Cooling Central Air, Dual
Flooring Tile, Carpet, Hardwood, Flooring - Wall to Wall Carpet
Appliance Gas Water Heater, Range, Dishwasher, Disposal, Microwave, Refrigerator, Range Hood, Second Dishwasher, Stainless Steel Appliance(s)
Laundry First Floor
Exterior
Exterior Feature Deck
Community Features Public Transportation, Shopping, Park, Walk/Jog Trails, Medical Facility, Laundromat, Bike Path, Highway Access, House of Worship, Public School, T-Station
Utilities Available for Gas Range
Waterfront false
Roof Type Shingle
Total Parking Spaces 6
Garage No
Building
Lot Description Corner Lot
Foundation Concrete Perimeter, Other
Sewer Public Sewer
Water Public
Schools
Elementary Schools Francis Wyman
Middle Schools Marshall Simond
High Schools Burlington High
Others
Senior Community false
Read Less Info
Want to know what your home might be worth? Contact us for a FREE valuation!

Our team is ready to help you sell your home for the highest possible price ASAP
Bought with Tom Sheehan • Compass
GET MORE INFORMATION

Real Estate Agent | Lic# 9532671







