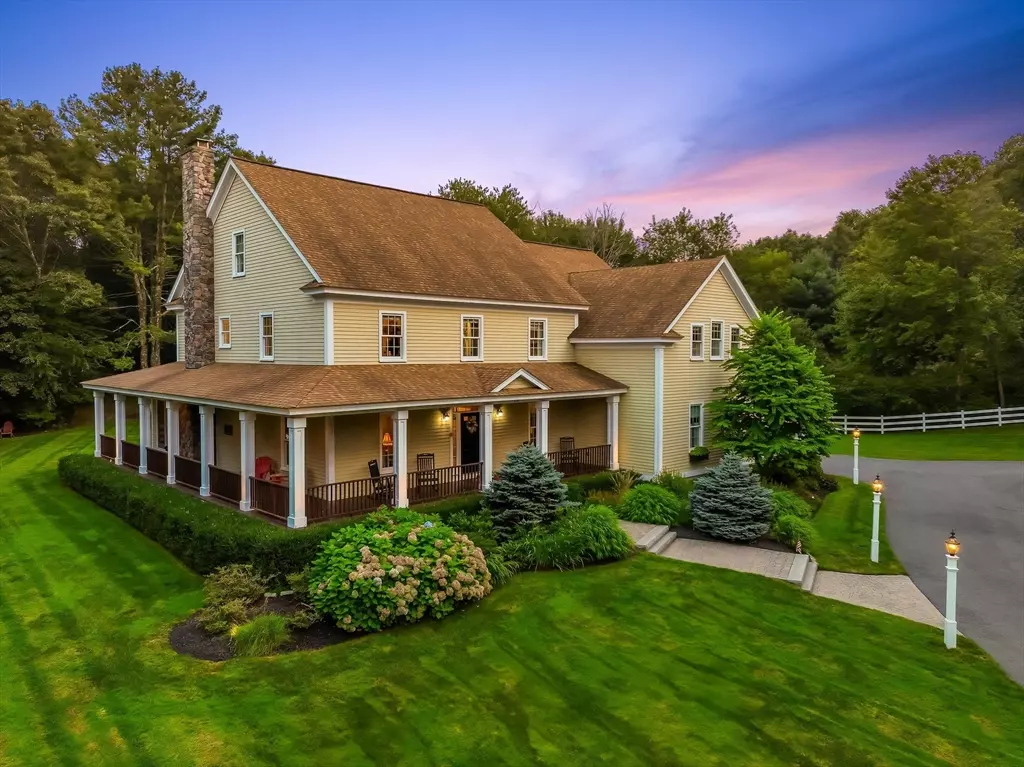$1,260,000
$1,275,000
1.2%For more information regarding the value of a property, please contact us for a free consultation.
5 Beds
3.5 Baths
5,134 SqFt
SOLD DATE : 10/21/2024
Key Details
Sold Price $1,260,000
Property Type Single Family Home
Sub Type Single Family Residence
Listing Status Sold
Purchase Type For Sale
Square Footage 5,134 sqft
Price per Sqft $245
MLS Listing ID 73288596
Sold Date 10/21/24
Style Colonial,Farmhouse
Bedrooms 5
Full Baths 3
Half Baths 1
HOA Y/N false
Year Built 2005
Annual Tax Amount $18,500
Tax Year 2024
Lot Size 1.400 Acres
Acres 1.4
Property Description
Love at first sight! The wrap-around mahogany, farmer’s porch with bead board ceiling and recessed lighting will immediately draw you in. Inside the open floor plan seamlessly connects spaces. The gourmet kitchen with cherry cabinets, granite countertops and SS appliances is perfect for culinary enthusiasts. The family room boasts a brick and bluestone fireplace, complemented by French doors that open to a sunroom, flooded with natural light. Richly detailed, this home offers upgraded trim, a tray ceiling in the dining room and gleaming red oak hardwood floors. With 9-foot ceilings and dual staircases, the sense of grandeur is undeniable. Retreat to the primary suite for ultimate relaxation. The 3rd floor has a state-of-the-art media room. Outside the beautifully landscaped backyard is surrounded by mature trees and rock wall for ultimate privacy. Sellers welcome offers with requests for buyer concessions.
Location
State MA
County Middlesex
Zoning 80
Direction Corner of Marshall & Adams Streets
Rooms
Family Room Flooring - Hardwood, French Doors
Basement Full, Bulkhead, Concrete, Unfinished
Primary Bedroom Level Second
Dining Room Flooring - Hardwood, Tray Ceiling(s)
Kitchen Flooring - Hardwood, Dining Area, Pantry, Countertops - Stone/Granite/Solid, Kitchen Island, Breakfast Bar / Nook
Interior
Interior Features Wet bar, Slider, Library, Sun Room, Mud Room, Bonus Room, Media Room, Office, Central Vacuum, Wet Bar
Heating Forced Air, Oil
Cooling Central Air
Flooring Tile, Carpet, Hardwood, Flooring - Hardwood, Flooring - Wall to Wall Carpet
Fireplaces Number 2
Fireplaces Type Family Room
Appliance Water Heater, Oven, Dishwasher, Microwave, Range, Refrigerator, Range Hood
Laundry Second Floor, Electric Dryer Hookup, Washer Hookup
Exterior
Exterior Feature Porch, Deck - Composite, Covered Patio/Deck, Storage, Professional Landscaping, Sprinkler System, Decorative Lighting, Stone Wall
Garage Spaces 3.0
Community Features Shopping, Walk/Jog Trails, Conservation Area, Public School
Utilities Available for Electric Range, for Electric Dryer, Washer Hookup
Roof Type Shingle
Total Parking Spaces 7
Garage Yes
Building
Lot Description Corner Lot
Foundation Concrete Perimeter
Sewer Private Sewer
Water Public
Schools
Elementary Schools Placentino
Middle Schools Miller-Adams
High Schools Holliston High
Others
Senior Community false
Read Less Info
Want to know what your home might be worth? Contact us for a FREE valuation!

Our team is ready to help you sell your home for the highest possible price ASAP
Bought with Graham Pettengill • ERA Key Realty Services- Fram
GET MORE INFORMATION

Real Estate Agent | Lic# 9532671







