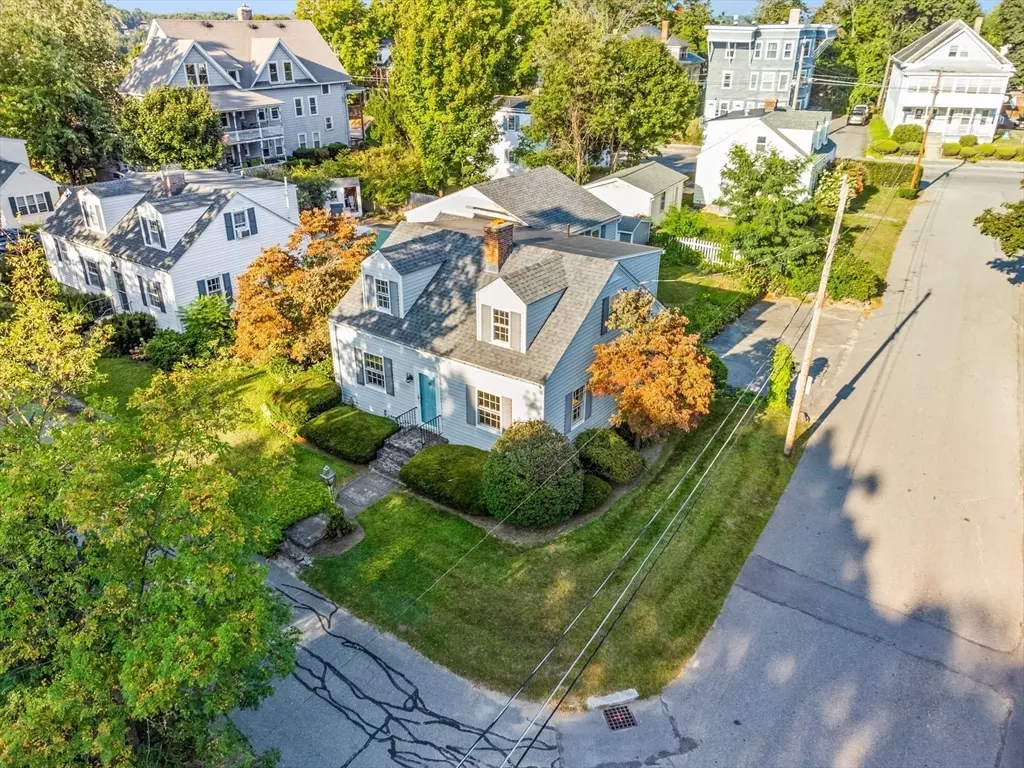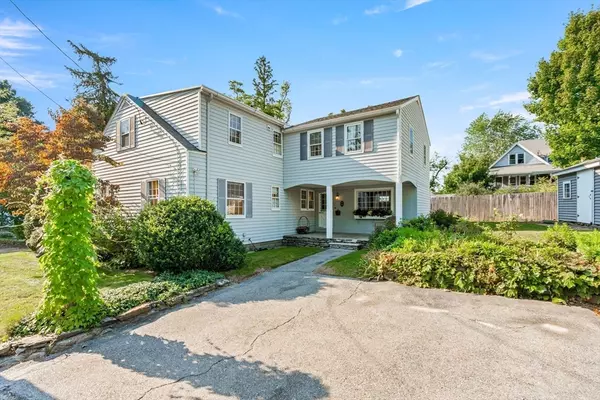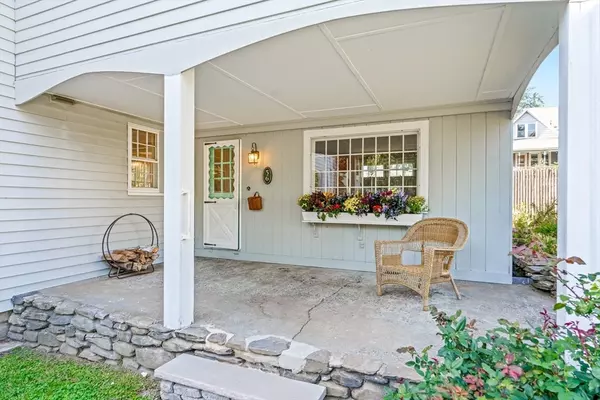$450,040
$448,000
0.5%For more information regarding the value of a property, please contact us for a free consultation.
4 Beds
1.5 Baths
2,157 SqFt
SOLD DATE : 10/18/2024
Key Details
Sold Price $450,040
Property Type Single Family Home
Sub Type Single Family Residence
Listing Status Sold
Purchase Type For Sale
Square Footage 2,157 sqft
Price per Sqft $208
MLS Listing ID 73287458
Sold Date 10/18/24
Style Cape
Bedrooms 4
Full Baths 1
Half Baths 1
HOA Y/N false
Year Built 1945
Annual Tax Amount $4,665
Tax Year 2024
Lot Size 4,791 Sqft
Acres 0.11
Property Description
Picture perfect Putnam Park! This neighborhood is perfect if you desire a private spot great for riding bikes and outdoor activities. A classic New England Cape on a corner lot with plenty of room to roam! Hardwoods, built-ins, charm and character are present throughout this well respected and cared for home. The home boasts a new roof in 2021 and a freshly painted interior, a front to back formal fireplaced living room with hardwoods and built ins, a large eat in kitchen, dining room, half bath and cozy family room make up the common living space. The second level consists of 4 bedrooms and a full bath. Flexible floor plan! Covered patio extends the living space to the outside, perfect for anytime of day and for gatherings! Manicured exterior with mature bushes and plantings. Elementary school within walking distance. Close to area amenities and quick highway access.
Location
State MA
County Worcester
Zoning RA
Direction South Street to Putnam Park
Rooms
Family Room Flooring - Vinyl, Wainscoting
Basement Full, Interior Entry, Concrete
Primary Bedroom Level Second
Dining Room Flooring - Hardwood, Chair Rail
Kitchen Beamed Ceilings, Closet, Flooring - Vinyl, Dining Area, Country Kitchen
Interior
Interior Features Closet, Center Hall, Mud Room
Heating Central, Steam, Natural Gas
Cooling None
Flooring Wood, Vinyl, Carpet, Flooring - Hardwood, Flooring - Wall to Wall Carpet, Flooring - Vinyl
Fireplaces Number 1
Appliance Gas Water Heater, Water Heater, Range, Dishwasher, Refrigerator
Laundry In Basement
Exterior
Exterior Feature Covered Patio/Deck, Storage
Community Features Public Transportation, Shopping, Pool, Tennis Court(s), Park, Walk/Jog Trails, Golf, Medical Facility, Laundromat, Bike Path, Conservation Area, Highway Access, House of Worship, Private School, Public School, T-Station, University
Utilities Available for Gas Range
Waterfront false
Roof Type Shingle
Total Parking Spaces 3
Garage No
Building
Lot Description Cul-De-Sac, Corner Lot, Cleared
Foundation Block
Sewer Public Sewer
Water Public
Others
Senior Community false
Read Less Info
Want to know what your home might be worth? Contact us for a FREE valuation!

Our team is ready to help you sell your home for the highest possible price ASAP
Bought with Jim Black Group • Real Broker MA, LLC
GET MORE INFORMATION

Real Estate Agent | Lic# 9532671







