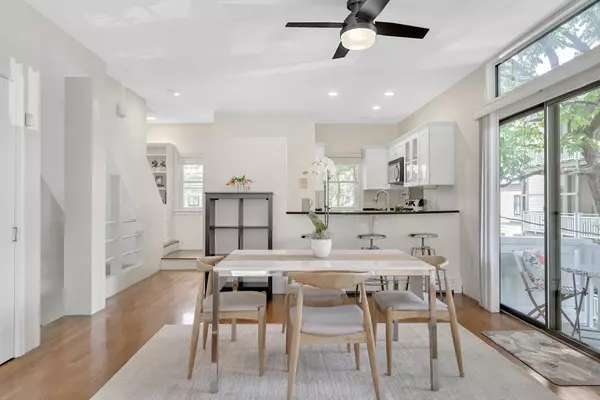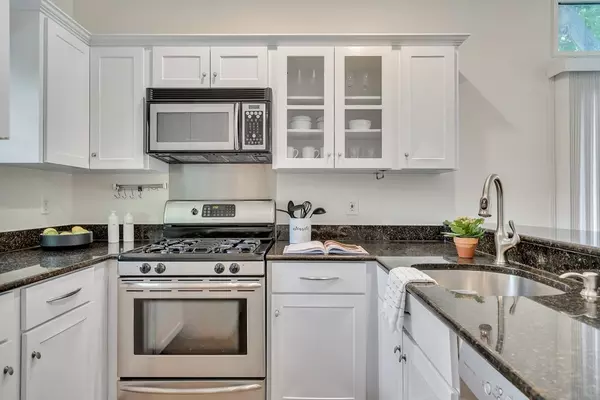$1,310,000
$1,399,999
6.4%For more information regarding the value of a property, please contact us for a free consultation.
2 Beds
1.5 Baths
1,229 SqFt
SOLD DATE : 10/18/2024
Key Details
Sold Price $1,310,000
Property Type Condo
Sub Type Condominium
Listing Status Sold
Purchase Type For Sale
Square Footage 1,229 sqft
Price per Sqft $1,065
MLS Listing ID 73247946
Sold Date 10/18/24
Bedrooms 2
Full Baths 1
Half Baths 1
HOA Fees $339/mo
Year Built 1982
Annual Tax Amount $6,748
Tax Year 2024
Property Description
Outstanding Mid-Cambridge location! End-unit townhouse, farthest from street, with private entry, stairs to only 2 levels of living space and window privacy throughout. Open dining/living room with 2 walls of windows offering beautiful long, leafy views, a kitchen with white cabinetry, SS appliances, gas stove and window. A charming private balcony lined with flower boxes and 1/2 bath complete the main level. The 2d floor has 2 generously-sized bedrooms, double closets with systems, a full bathroom with skylight, and hall closet with full-sized Bosch washer and dryer. Features include new AC minisplits, ecobee thermostats, ceiling fan, 1 parking space and 2 guest parking. The large, lush private patio is unbelievable; generous basement storage. Clinton Street is near the Central Square Red Line T and abundant shops and restaurants; between Harvard and MIT; near biopharma; a few blocks to the Mass, Pike and Charles River; convenient bike lanes on Mass. Ave. Walk Score 96; Bike Score 99.
Location
State MA
County Middlesex
Area Mid Cambridge
Zoning Res
Direction Between Harvard Street and Massachusetts Avenue, one way from Harvard.
Rooms
Basement Y
Primary Bedroom Level Third
Dining Room Ceiling Fan(s), Closet, Flooring - Hardwood, Balcony / Deck, Cable Hookup, Open Floorplan
Kitchen Flooring - Hardwood, Countertops - Stone/Granite/Solid, Breakfast Bar / Nook, Cabinets - Upgraded, Open Floorplan, Stainless Steel Appliances, Gas Stove
Interior
Heating Baseboard, Natural Gas, Individual, Unit Control
Cooling 3 or More, Individual, Unit Control, Ductless
Flooring Wood
Appliance Range, Dishwasher, Disposal, Microwave, Refrigerator, Washer, Dryer
Laundry Skylight, Electric Dryer Hookup, Washer Hookup, Third Floor, In Unit
Exterior
Exterior Feature Patio - Enclosed, Balcony, Decorative Lighting, Fenced Yard, Screens
Fence Fenced
Community Features Public Transportation, Shopping, Tennis Court(s), Park, Walk/Jog Trails, Medical Facility, Bike Path, Conservation Area, Highway Access, House of Worship, Private School, Public School, T-Station, University, Other
Utilities Available for Gas Range, for Gas Oven, for Electric Dryer, Washer Hookup
Waterfront false
Roof Type Shingle
Total Parking Spaces 1
Garage No
Building
Story 2
Sewer Public Sewer
Water Public
Others
Pets Allowed Yes w/ Restrictions
Senior Community false
Read Less Info
Want to know what your home might be worth? Contact us for a FREE valuation!

Our team is ready to help you sell your home for the highest possible price ASAP
Bought with Stivaletta Team • Compass
GET MORE INFORMATION

Real Estate Agent | Lic# 9532671







