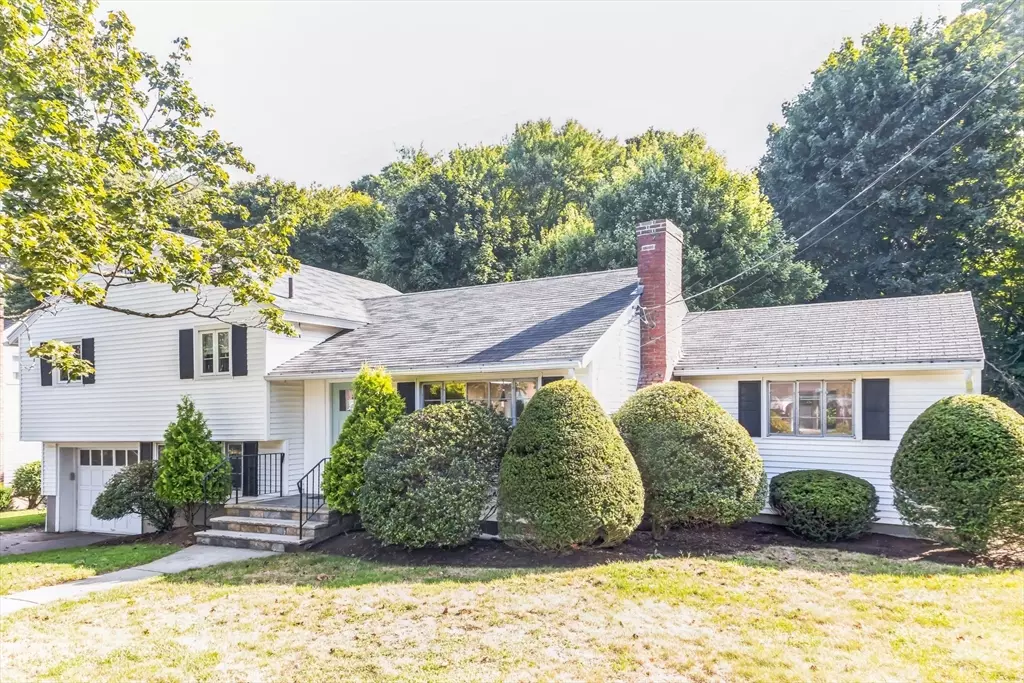$910,000
$849,900
7.1%For more information regarding the value of a property, please contact us for a free consultation.
3 Beds
1.5 Baths
2,014 SqFt
SOLD DATE : 10/18/2024
Key Details
Sold Price $910,000
Property Type Single Family Home
Sub Type Single Family Residence
Listing Status Sold
Purchase Type For Sale
Square Footage 2,014 sqft
Price per Sqft $451
MLS Listing ID 73280781
Sold Date 10/18/24
Style Split Entry
Bedrooms 3
Full Baths 1
Half Baths 1
HOA Y/N false
Year Built 1958
Annual Tax Amount $7,196
Tax Year 2024
Lot Size 10,890 Sqft
Acres 0.25
Property Description
Meticulously maintained multi-level home in the much desirable Robinhood Area!! This property has been recently renovated and features 3 bedrooms, 1.5 baths and open concept perfect for entertaining family and friends for the holidays!! The eat-in kitchen has stainless steel appliances, tile backsplash, under cabinet lighting, recessed lights, center island and opens to a bright living room with a fireplace and a dining room. The upper level features 3 generous sized bedrooms all with hardwood and a full bath with tile surround tub/shower. The lower level is adorned with a family room with built-ins, a half bath and access to a screened-in patio that overlooks the level back yard!! A whole house generator, 1 car garage, irrigation system and so much more!! Easy access to major routes, restaurants, shopping, schools, etc. This property has only had 2 owners and has been loved and cared for by both! OFFER DEADLINE MON 8/26 AT 5PM. PLEASE ALLOW 24 HRS FOR SELLER TO REVIEW.
Location
State MA
County Middlesex
Zoning RA
Direction Use GPS
Rooms
Family Room Closet/Cabinets - Custom Built, Flooring - Wall to Wall Carpet
Basement Full, Partially Finished
Primary Bedroom Level Second
Dining Room Closet, Flooring - Hardwood
Kitchen Skylight, Flooring - Hardwood, Countertops - Stone/Granite/Solid, Kitchen Island, Recessed Lighting, Stainless Steel Appliances, Lighting - Pendant
Interior
Interior Features Sun Room
Heating Forced Air, Oil
Cooling Central Air
Flooring Tile, Hardwood
Fireplaces Number 1
Fireplaces Type Living Room
Appliance Electric Water Heater, Water Heater, Range, Dishwasher, Disposal, Refrigerator, Range Hood, Plumbed For Ice Maker
Laundry Electric Dryer Hookup, Washer Hookup, In Basement
Exterior
Exterior Feature Porch - Screened, Rain Gutters, Sprinkler System, Fenced Yard
Garage Spaces 1.0
Fence Fenced
Community Features Public Transportation, Shopping, Highway Access, Public School
Utilities Available for Electric Range, Washer Hookup, Icemaker Connection
Waterfront false
Roof Type Shingle
Total Parking Spaces 3
Garage Yes
Building
Lot Description Level
Foundation Concrete Perimeter
Sewer Public Sewer
Water Public
Schools
Elementary Schools Robinhood
Middle Schools Central
High Schools Stoneham Hs
Others
Senior Community false
Acceptable Financing Contract
Listing Terms Contract
Read Less Info
Want to know what your home might be worth? Contact us for a FREE valuation!

Our team is ready to help you sell your home for the highest possible price ASAP
Bought with Team Ladner • RE/MAX Harmony
GET MORE INFORMATION

Real Estate Agent | Lic# 9532671







