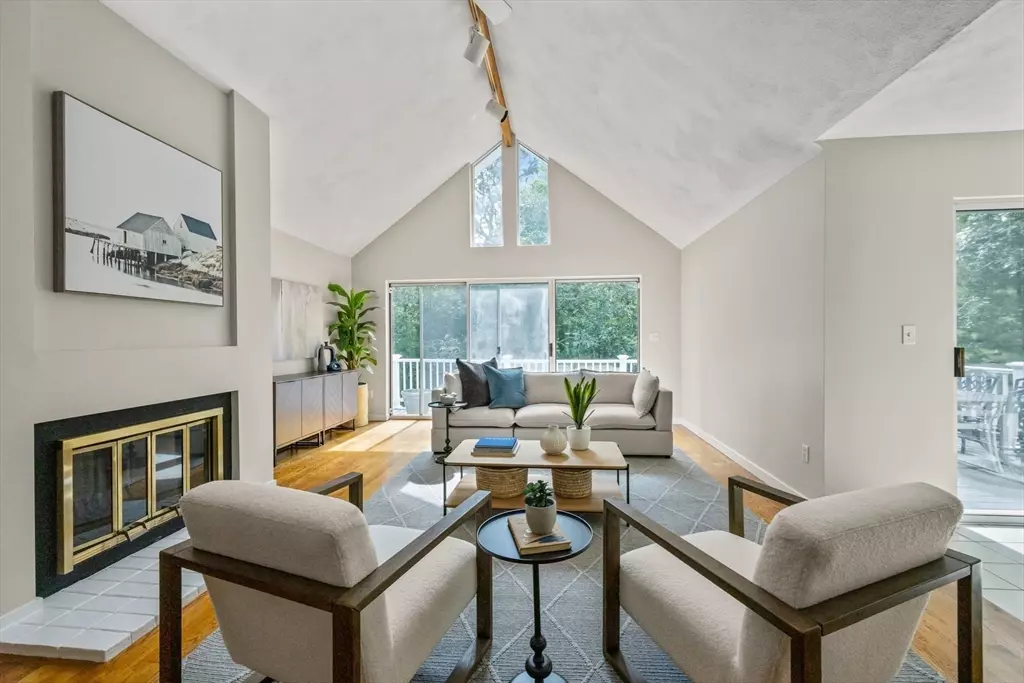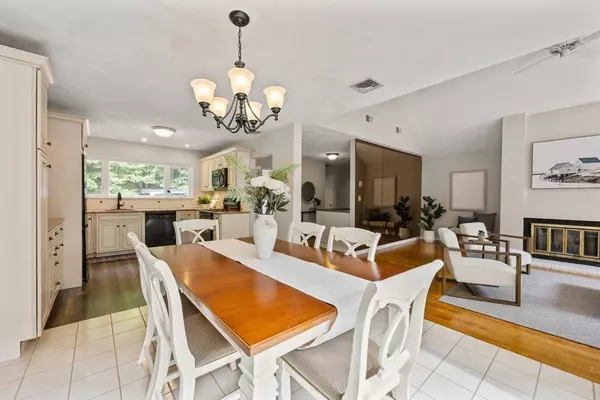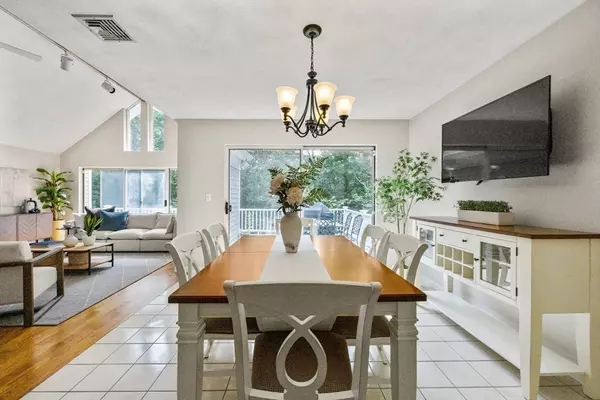$825,000
$825,000
For more information regarding the value of a property, please contact us for a free consultation.
3 Beds
2.5 Baths
2,548 SqFt
SOLD DATE : 10/18/2024
Key Details
Sold Price $825,000
Property Type Single Family Home
Sub Type Single Family Residence
Listing Status Sold
Purchase Type For Sale
Square Footage 2,548 sqft
Price per Sqft $323
Subdivision Lochstead
MLS Listing ID 73272712
Sold Date 10/18/24
Style Cape
Bedrooms 3
Full Baths 2
Half Baths 1
HOA Fees $350/mo
HOA Y/N true
Year Built 1985
Annual Tax Amount $4,029
Tax Year 2024
Lot Size 0.660 Acres
Acres 0.66
Property Description
$25,000 PRICE REDUCTION! OPEN HOUSE SAT 9/14 11-1 Resort-like living in this Lochstead Estates 3 bedroom home. This wonderful home is located in a private community with assoc beach w/kayak storage, tennis & basketball courts, salt water pool & hot tub, waterfront Manor House that can be reserved for private events & rooms for overnight guests! 30 Lochstead offers 3 large bedrooms, 1st floor laundry, 2.5 baths, 1st floor primary bedroom w/ensuite bath & walk-in closet. Open concept living/dining/updated kitchen has cathedral ceilings, fireplace, & sliding glass doors to large deck overlooking a private rear yard. The walkout lower level with 2 guest bedrooms, large family room, full bath & extra room with many possibilities. Light & bright home welcomes you from the moment you enter. Gas heat, central air, granite kitchen countertops, all freshly painted. Easy access to Falmouth shopping & restaurants, Mashpee, Megansett & Old Silver Beach.Fabulous home in highly desirable community.
Location
State MA
County Barnstable
Zoning AGA
Direction Route 151 to Boxberry Hill Rd to Lochstead Dr. Gate will open as you approach. House is on the left.
Rooms
Family Room Flooring - Wall to Wall Carpet, Exterior Access
Basement Full, Partially Finished, Walk-Out Access, Interior Entry, Concrete
Primary Bedroom Level Main, First
Dining Room Flooring - Stone/Ceramic Tile, Deck - Exterior, Exterior Access, Open Floorplan
Kitchen Dining Area, Pantry, Countertops - Stone/Granite/Solid, Cable Hookup, Open Floorplan, Recessed Lighting
Interior
Interior Features Office, Foyer
Heating Forced Air, Natural Gas
Cooling Central Air
Flooring Wood, Tile, Carpet, Vinyl / VCT
Fireplaces Number 1
Fireplaces Type Living Room
Appliance Gas Water Heater, Range, Dishwasher, Microwave, Refrigerator, Washer, Dryer
Laundry Laundry Closet, Flooring - Stone/Ceramic Tile, Main Level, First Floor, Electric Dryer Hookup, Washer Hookup
Exterior
Exterior Feature Deck - Wood, Rain Gutters, Storage, Decorative Lighting, Screens, Fenced Yard
Garage Spaces 1.0
Fence Fenced
Community Features Shopping, Pool, Tennis Court(s), Stable(s), Golf, Medical Facility, Bike Path, Highway Access, House of Worship, Public School
Utilities Available for Electric Range, for Electric Oven, for Electric Dryer, Washer Hookup
Waterfront false
Waterfront Description Beach Front,Lake/Pond,1/10 to 3/10 To Beach,Beach Ownership(Association)
Roof Type Shingle
Total Parking Spaces 4
Garage Yes
Building
Lot Description Wooded, Sloped
Foundation Concrete Perimeter
Sewer Private Sewer
Water Public
Others
Senior Community false
Read Less Info
Want to know what your home might be worth? Contact us for a FREE valuation!

Our team is ready to help you sell your home for the highest possible price ASAP
Bought with Jill Caffrey • William Raveis R.E. & Home Services
GET MORE INFORMATION

Real Estate Agent | Lic# 9532671







