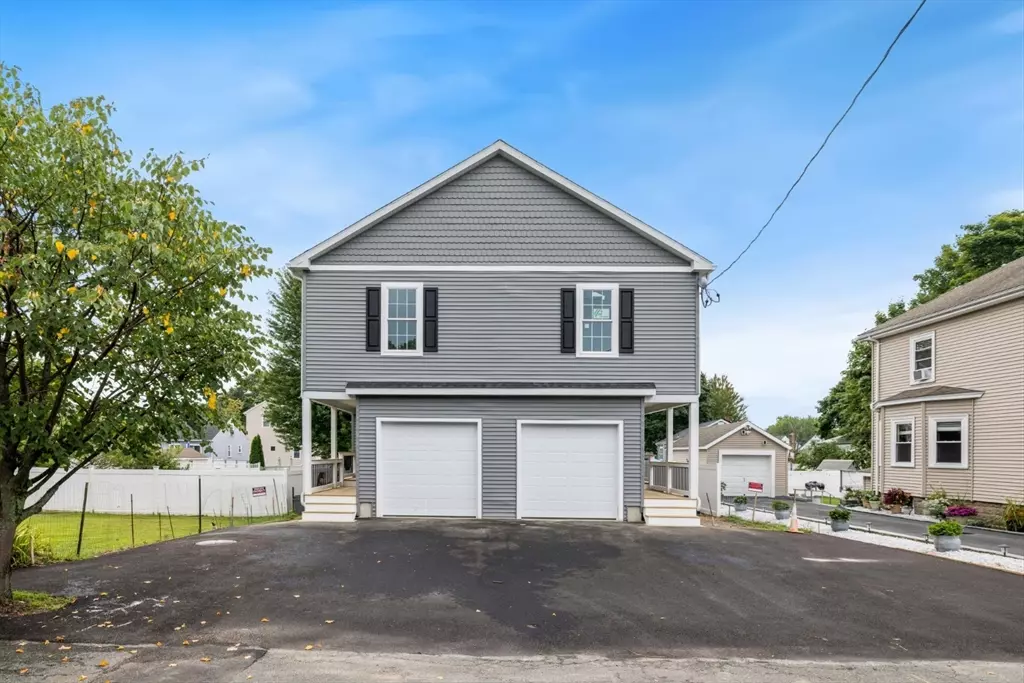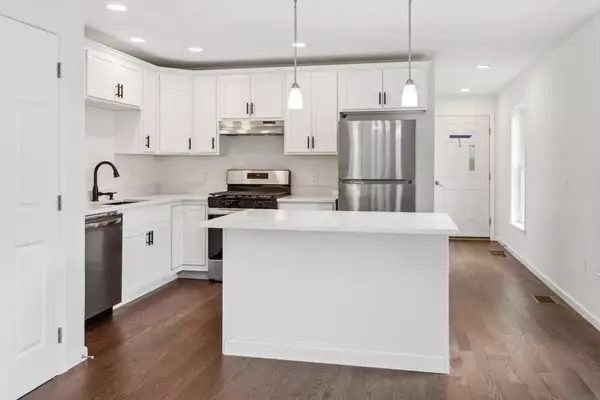$685,000
$649,900
5.4%For more information regarding the value of a property, please contact us for a free consultation.
3 Beds
2.5 Baths
1,846 SqFt
SOLD DATE : 10/17/2024
Key Details
Sold Price $685,000
Property Type Condo
Sub Type Condominium
Listing Status Sold
Purchase Type For Sale
Square Footage 1,846 sqft
Price per Sqft $371
MLS Listing ID 73279950
Sold Date 10/17/24
Bedrooms 3
Full Baths 2
Half Baths 1
Year Built 2024
Annual Tax Amount $3,289
Tax Year 2024
Property Description
New construction townhome conveniently located on a quiet Saugus side-street. This townhouse has all the conveniences of a single family home without the hassle of maintaining a big yard. The first floor offers white kitchen cabinets with stainless appliances, island and quartz counters. Open concept kitchen/dining area, half bath, oversized living room. Slider off of living room to a private deck. Hardwood flooring throughout. 2nd floor offers spacious master with walk-in closet and custom bath. 2 more sizable bedrooms and a full bathroom complete this floor. The lower level is open concept finished area with a separate storage area. 1st floor laundry. Central AC. One car garage. No condo fees! Easy highway access, close to shopping, entertainment, and all the offerings of the Northshore. 15 minute drive to Boston. Don't miss this one! Showings begin at this weekends open houses.
Location
State MA
County Essex
Zoning NA
Direction Google Maps
Rooms
Family Room Flooring - Laminate, Recessed Lighting
Basement Y
Primary Bedroom Level Second
Dining Room Flooring - Hardwood, Open Floorplan, Recessed Lighting
Kitchen Flooring - Hardwood, Countertops - Stone/Granite/Solid, Kitchen Island, Open Floorplan, Recessed Lighting, Stainless Steel Appliances, Gas Stove, Lighting - Pendant
Interior
Heating Central, Forced Air, Electric Baseboard, Heat Pump, Natural Gas
Cooling Central Air, Heat Pump
Flooring Tile, Hardwood
Appliance Range, Dishwasher, Disposal, Microwave, Refrigerator
Laundry Flooring - Stone/Ceramic Tile, First Floor, Electric Dryer Hookup
Exterior
Exterior Feature Deck, Screens, Rain Gutters
Garage Spaces 1.0
Community Features Public Transportation, Shopping, Park, Walk/Jog Trails, Medical Facility, Laundromat, Highway Access, House of Worship
Utilities Available for Gas Range, for Electric Dryer
Waterfront false
Roof Type Shingle
Total Parking Spaces 2
Garage Yes
Building
Story 3
Sewer Public Sewer
Water Public
Schools
High Schools Shs
Others
Senior Community false
Read Less Info
Want to know what your home might be worth? Contact us for a FREE valuation!

Our team is ready to help you sell your home for the highest possible price ASAP
Bought with Stephen Laredo • Keller Williams Realty Boston-Metro | Back Bay
GET MORE INFORMATION

Real Estate Agent | Lic# 9532671







