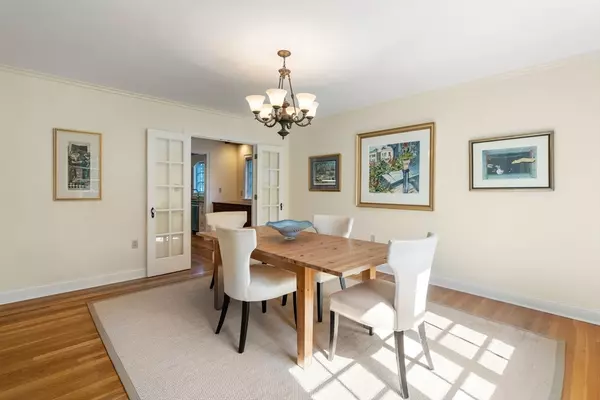$2,249,000
$2,249,000
For more information regarding the value of a property, please contact us for a free consultation.
3 Beds
2.5 Baths
3,555 SqFt
SOLD DATE : 10/16/2024
Key Details
Sold Price $2,249,000
Property Type Single Family Home
Sub Type Single Family Residence
Listing Status Sold
Purchase Type For Sale
Square Footage 3,555 sqft
Price per Sqft $632
MLS Listing ID 73291971
Sold Date 10/16/24
Style Tudor
Bedrooms 3
Full Baths 2
Half Baths 1
HOA Y/N false
Year Built 1935
Annual Tax Amount $19,161
Tax Year 2024
Lot Size 9,147 Sqft
Acres 0.21
Property Description
This meticulously maintained, renovated Tudor sits on a desirable, quiet street, blending timeless elegance with modern comfort. Enter through a dramatic domed foyer into a large, ornately fireplaced living room that flows seamlessly into a sunken family room. An elegant dining room connects to the open kitchen through a spacious butler’s pantry. The cook's kitchen also opens to the family room, creating an excellent flow throughout the main level, which includes a powder room and laundry. Upstairs find an exceptional, expansive primary suite and ensuite bath. Two additional bedrooms and a cozy reading nook on the landing complete the second floor. The basement offers a game room, plenty of storage and direct garage access. Outside, a spacious deck, ample parking, and a beautifully landscaped backyard make this home a true turn-key gem. Unbeatable location, easy access to highways, Ward school, and area amenities.
Location
State MA
County Middlesex
Zoning SR2
Direction Waverly Ave to Green Park
Rooms
Family Room Flooring - Wall to Wall Carpet, French Doors, Open Floorplan, Recessed Lighting
Basement Partial, Partially Finished, Walk-Out Access, Garage Access
Primary Bedroom Level Second
Dining Room Flooring - Hardwood, French Doors, Lighting - Overhead, Crown Molding
Kitchen Skylight, Closet/Cabinets - Custom Built, Flooring - Hardwood, Dining Area, Pantry, Countertops - Stone/Granite/Solid, Kitchen Island, Open Floorplan, Recessed Lighting, Stainless Steel Appliances, Gas Stove, Lighting - Overhead, Half Vaulted Ceiling(s)
Interior
Interior Features Closet/Cabinets - Custom Built, Lighting - Overhead, Crown Molding, Closet, Wet bar, Peninsula, Closet - Double, Center Hall, Game Room, Central Vacuum, High Speed Internet
Heating Central, Forced Air, Humidity Control, Natural Gas, Fireplace
Cooling Central Air
Flooring Tile, Carpet, Marble, Hardwood, Flooring - Wall to Wall Carpet
Fireplaces Number 2
Fireplaces Type Living Room
Appliance Gas Water Heater, Water Heater, Oven, Dishwasher, Disposal, Microwave, Range, Refrigerator, Washer, Dryer, Vacuum System, Plumbed For Ice Maker
Laundry First Floor, Electric Dryer Hookup, Washer Hookup
Exterior
Exterior Feature Deck - Wood, Rain Gutters, Professional Landscaping, Sprinkler System, Garden, Stone Wall
Garage Spaces 2.0
Community Features Public Transportation, Tennis Court(s), Park, Walk/Jog Trails, Golf, Medical Facility, Bike Path, Conservation Area, Highway Access, Private School, Public School, University
Utilities Available for Gas Range, for Electric Oven, for Electric Dryer, Washer Hookup, Icemaker Connection
Waterfront false
Roof Type Slate
Total Parking Spaces 4
Garage Yes
Building
Foundation Concrete Perimeter
Sewer Public Sewer
Water Public
Schools
Elementary Schools Ward
Middle Schools Bigelow
High Schools Newton North
Others
Senior Community false
Read Less Info
Want to know what your home might be worth? Contact us for a FREE valuation!

Our team is ready to help you sell your home for the highest possible price ASAP
Bought with Dan Wu • Dan Wu Broker Services
GET MORE INFORMATION

Real Estate Agent | Lic# 9532671







