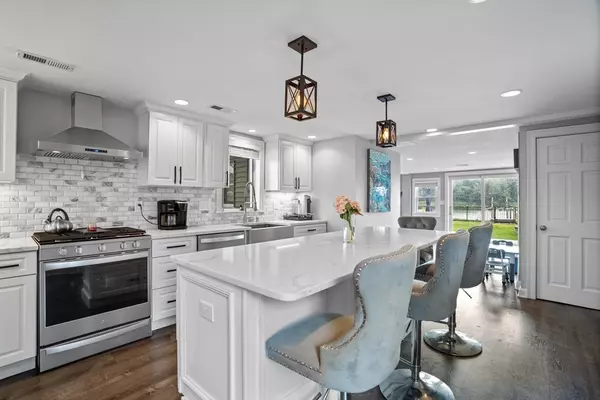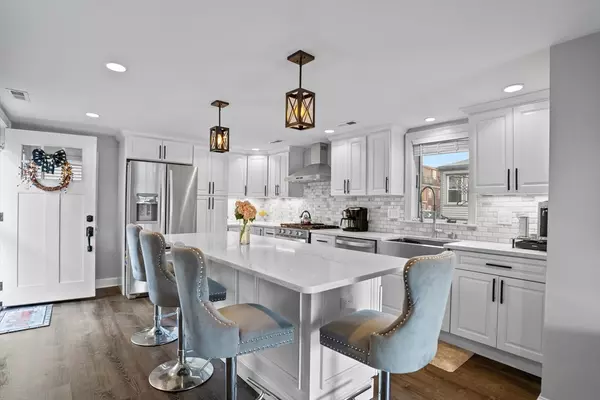$770,000
$794,986
3.1%For more information regarding the value of a property, please contact us for a free consultation.
3 Beds
3 Baths
1,662 SqFt
SOLD DATE : 10/15/2024
Key Details
Sold Price $770,000
Property Type Single Family Home
Sub Type Single Family Residence
Listing Status Sold
Purchase Type For Sale
Square Footage 1,662 sqft
Price per Sqft $463
MLS Listing ID 73279836
Sold Date 10/15/24
Style Colonial
Bedrooms 3
Full Baths 3
HOA Y/N false
Year Built 1930
Annual Tax Amount $4,518
Tax Year 2024
Lot Size 4,791 Sqft
Acres 0.11
Property Description
Your Dream Waterfront Home Awaits! This 3-bed/ 3-bath property offers direct ocean access, minutes from Nahant, Winthrop, and Boston Harbor. The private dock accommodates large boats, with electricity and water available. The newly built second floor features 3 spacious bedrooms, including a master suite with an en-suite bath and balcony! The recent renovations opened up the downstairs into a bright, airy space with a fully remodeled kitchen, living room, and full bath. Spray foam insulation throughout the attic, roof, and under the house. The beautifully landscaped backyard includes a large koi pond with a fountain and new pavers throughout. Security is ensured with hard-wired cameras! The boat dock features high-end trex decking, solar LED lights, and a solar LED power pedestal. Privacy is yours with large arborvitae trees lining the backyard, and the newly paved 4-car driveway makes parking a breeze. This exceptional property is ready to welcome you home! OH: Saturday&Sunday 12-2pm.
Location
State MA
County Essex
Zoning NA
Direction GPS!
Rooms
Basement Crawl Space
Primary Bedroom Level Second
Kitchen Closet/Cabinets - Custom Built, Flooring - Laminate, Dining Area, Countertops - Stone/Granite/Solid, Countertops - Upgraded, Kitchen Island, Exterior Access, Open Floorplan, Recessed Lighting, Remodeled, Stainless Steel Appliances, Gas Stove
Interior
Interior Features Walk-up Attic
Heating Forced Air, Heat Pump, Natural Gas
Cooling Central Air
Flooring Tile, Laminate, Hardwood
Appliance Gas Water Heater, Range, Dishwasher, Disposal, Microwave, Refrigerator, Washer, Dryer, Plumbed For Ice Maker
Laundry Bathroom - Full, Flooring - Stone/Ceramic Tile, Countertops - Upgraded, Electric Dryer Hookup, Remodeled, Washer Hookup, Second Floor
Exterior
Exterior Feature Porch, Deck, Patio, Covered Patio/Deck, Balcony, Rain Gutters, Hot Tub/Spa, Storage, Professional Landscaping, Fenced Yard, Gazebo, Garden
Fence Fenced/Enclosed, Fenced
Community Features Public Transportation, Shopping, Park, Walk/Jog Trails, Medical Facility, Laundromat, Highway Access, House of Worship, Public School
Utilities Available for Gas Range, for Gas Oven, for Electric Dryer, Washer Hookup, Icemaker Connection
Waterfront true
Waterfront Description Waterfront,Beach Front,Navigable Water,Ocean,Access,Direct Access,Public,Ocean,0 to 1/10 Mile To Beach,Beach Ownership(Public)
Roof Type Shingle
Total Parking Spaces 4
Garage No
Building
Lot Description Level
Foundation Block
Sewer Public Sewer
Water Public
Others
Senior Community false
Read Less Info
Want to know what your home might be worth? Contact us for a FREE valuation!

Our team is ready to help you sell your home for the highest possible price ASAP
Bought with Zambrano Properties & Associates • RE/MAX 360
GET MORE INFORMATION

Real Estate Agent | Lic# 9532671







