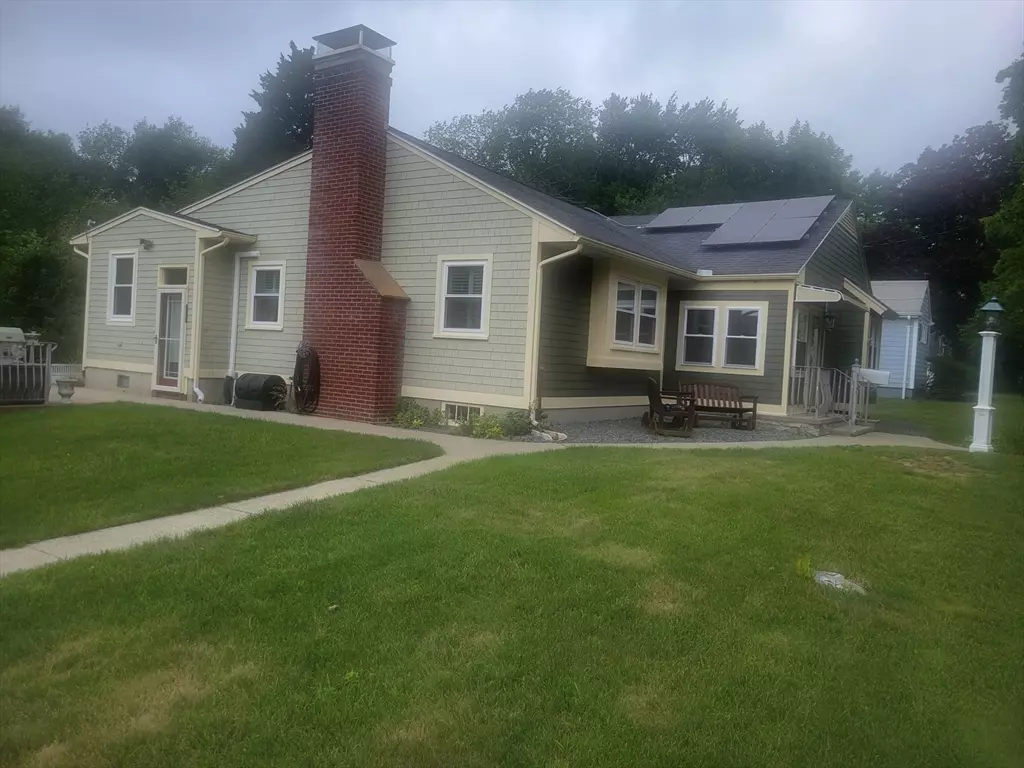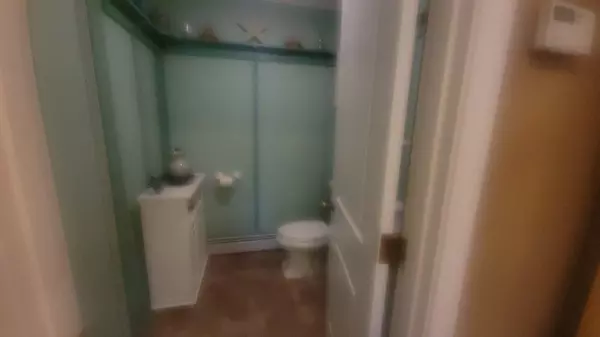$500,000
$499,900
For more information regarding the value of a property, please contact us for a free consultation.
2 Beds
1.5 Baths
1,578 SqFt
SOLD DATE : 10/10/2024
Key Details
Sold Price $500,000
Property Type Single Family Home
Sub Type Single Family Residence
Listing Status Sold
Purchase Type For Sale
Square Footage 1,578 sqft
Price per Sqft $316
MLS Listing ID 73266613
Sold Date 10/10/24
Style Ranch
Bedrooms 2
Full Baths 1
Half Baths 1
HOA Y/N false
Year Built 1952
Annual Tax Amount $5,437
Tax Year 2024
Lot Size 0.330 Acres
Acres 0.33
Property Description
Once in awhile something special happens. This pristine home with comfort and elegance, lovingly maintained and kept is available. Open floor plan makes it ideal for entertaining with. living and dining room adjoining the the state of the art kitchen with Ash cabinets and granite counters, built in appliances, a breakfast knook to view the grounds while allowing the sun in. Fireplace living room and connecting dining room with gleaming oak floors. There is a half bathroom with washer and dryer in the main floor and also 3 mini-splits for air conditioning in the living area and bedrooms that have generous closets. Spacious main bathroom with separate shower. Full unfinished basement with back up generator, recent furnace and water tank. Situated on a scenic lot with stone walls with mature trees. Detached garage with loft for storage, work area 12x14 shed, A very nice patio / deck for outdoor relaxation, enjoyment. Excellent quiet convenient location. Newer roof and windows. Great home
Location
State MA
County Bristol
Zoning RA
Direction Off Pamela Drive
Rooms
Basement Full, Interior Entry, Concrete, Unfinished
Primary Bedroom Level First
Interior
Heating Central, Baseboard, Oil, Extra Flue, Ductless
Cooling Central Air, 3 or More, Ductless
Flooring Wood, Tile, Hardwood
Fireplaces Number 11
Appliance Range, Microwave, Washer
Laundry In Basement, Washer Hookup
Exterior
Exterior Feature Patio, Storage, Sprinkler System, City View(s)
Garage Spaces 1.0
Community Features Public Transportation, Park, Walk/Jog Trails, Golf, Medical Facility, Highway Access, House of Worship, Private School, Public School, University
Utilities Available for Electric Range, for Gas Oven, Washer Hookup, Generator Connection
Waterfront false
Waterfront Description Beach Front,Ocean,1 to 2 Mile To Beach,Beach Ownership(Public)
View Y/N Yes
View City View(s), Scenic View(s), City
Roof Type Shingle
Total Parking Spaces 4
Garage Yes
Building
Lot Description Corner Lot, Cleared, Gentle Sloping
Foundation Concrete Perimeter, Block
Sewer Public Sewer
Water Public
Schools
Middle Schools Keith Middle Sc
High Schools Nbhs , Nbvhs
Others
Senior Community false
Acceptable Financing Contract
Listing Terms Contract
Read Less Info
Want to know what your home might be worth? Contact us for a FREE valuation!

Our team is ready to help you sell your home for the highest possible price ASAP
Bought with Freedom Realty Group • RE/MAX Vantage
GET MORE INFORMATION

Real Estate Agent | Lic# 9532671







