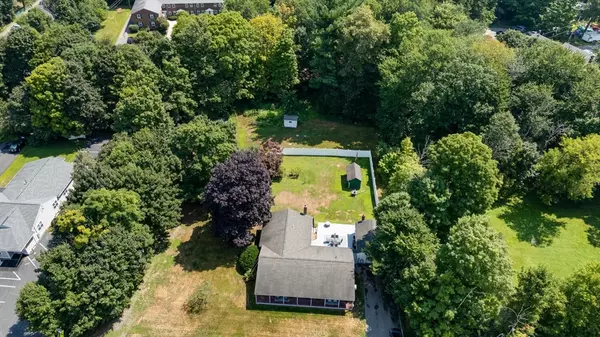$670,000
$634,900
5.5%For more information regarding the value of a property, please contact us for a free consultation.
4 Beds
2.5 Baths
1,801 SqFt
SOLD DATE : 10/08/2024
Key Details
Sold Price $670,000
Property Type Single Family Home
Sub Type Single Family Residence
Listing Status Sold
Purchase Type For Sale
Square Footage 1,801 sqft
Price per Sqft $372
MLS Listing ID 73278758
Sold Date 10/08/24
Style Ranch,Other (See Remarks)
Bedrooms 4
Full Baths 2
Half Baths 1
HOA Y/N false
Year Built 1947
Annual Tax Amount $6,263
Tax Year 2024
Lot Size 1.050 Acres
Acres 1.05
Property Description
Nestled in the charming town of Northborough, Massachusetts, this is a LEGAL 2 FAMILY, currently being used as a single Family The home offers a perfect blend of comfort and space. Boasting 4 bedrooms, 2.5 bathrooms, and a generous 1.05 acres of land, with fenced in yard, this home provides ample room for all. The in-law suite adds versatility, while the inviting farmer's porch is ideal for relaxing evenings. The cozy wood stove creates a welcoming ambiance, perfect for chilly New England nights. Enjoy the convenience of being across the street from the splash pad and Assabet Park along with the added features of a farmer's porch. With its prime location and desirable features, this property is a must-see for those seeking a peaceful yet well-connected lifestyle.
Location
State MA
County Worcester
Zoning GR
Direction GPSAcross From SPLASH PAD at ASSABET PARK
Rooms
Basement Full
Primary Bedroom Level First
Dining Room Flooring - Stone/Ceramic Tile, Lighting - Overhead
Kitchen Flooring - Stone/Ceramic Tile, Kitchen Island, Exterior Access, Stainless Steel Appliances, Lighting - Overhead
Interior
Interior Features In-Law Floorplan
Heating Natural Gas, Wood Stove
Cooling Wall Unit(s)
Flooring Tile, Carpet, Hardwood, Flooring - Wall to Wall Carpet
Appliance Water Heater, Range, Dishwasher, Microwave, Refrigerator
Laundry First Floor
Exterior
Exterior Feature Porch, Patio, Storage, Fenced Yard
Garage Spaces 1.0
Fence Fenced
Community Features Public Transportation, Shopping, Pool, Park, Walk/Jog Trails, Golf, Medical Facility, Laundromat, Bike Path, Conservation Area, Highway Access, House of Worship, Private School, Public School, T-Station, University
Utilities Available for Electric Range, for Electric Oven
Waterfront false
Roof Type Shingle
Total Parking Spaces 4
Garage Yes
Building
Lot Description Wooded
Foundation Concrete Perimeter
Sewer Public Sewer
Water Public
Schools
Elementary Schools Proctor
Middle Schools Melican
High Schools Algonguin
Others
Senior Community false
Acceptable Financing Contract
Listing Terms Contract
Read Less Info
Want to know what your home might be worth? Contact us for a FREE valuation!

Our team is ready to help you sell your home for the highest possible price ASAP
Bought with Martha Celli • LAER Realty Partners
GET MORE INFORMATION

Real Estate Agent | Lic# 9532671







