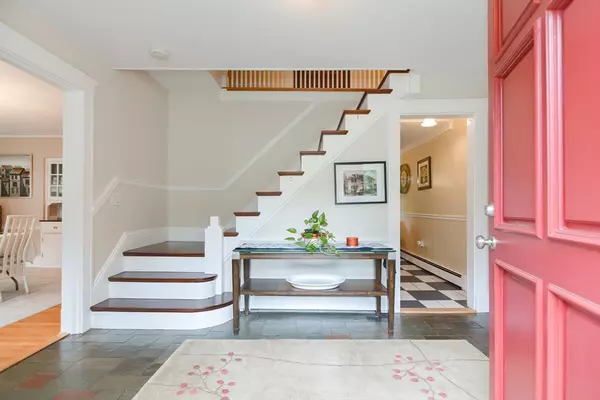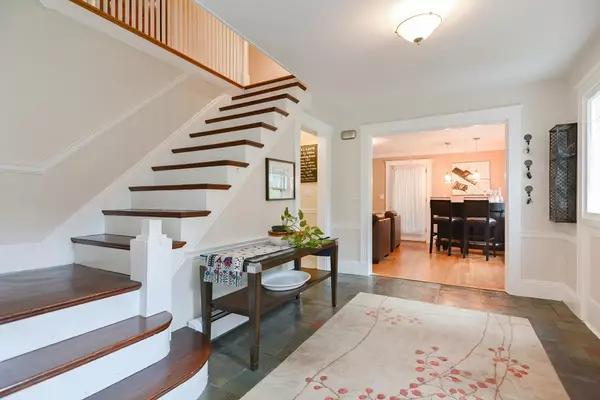$1,380,000
$1,099,000
25.6%For more information regarding the value of a property, please contact us for a free consultation.
5 Beds
2.5 Baths
2,708 SqFt
SOLD DATE : 10/10/2024
Key Details
Sold Price $1,380,000
Property Type Single Family Home
Sub Type Single Family Residence
Listing Status Sold
Purchase Type For Sale
Square Footage 2,708 sqft
Price per Sqft $509
MLS Listing ID 73268468
Sold Date 10/10/24
Style Colonial
Bedrooms 5
Full Baths 2
Half Baths 1
HOA Y/N false
Year Built 1920
Annual Tax Amount $8,779
Tax Year 2024
Lot Size 6,534 Sqft
Acres 0.15
Property Description
Welcome to this pristinely kept colonial home in the sought-after west side of Melrose! The stucco exterior not only adds a touch of elegance but also provides excellent insulation and durability. Step inside and discover a residence that has been lovingly cared for with meticulous attention to detail. This home boasts a generously sized foyer, offering an inviting entryway. The main level showcases an eat-in kitchen, formal dining room, spacious living room, half bathroom and an additional bonus room. The second floor offers 3 bedrooms with 1 full bathroom, while the third floor provides an additional 2 bedrooms and another full bathroom. Explore this spacious 5-bedroom, 2.5-bathroom, 3 level home perfect for your family's needs offering utmost comfort and convenience. Located on a highly desired one-way street with extremely close proximity to the Fellsway, I-93, I-95, Route 1, Cedar Park Train station as well as all of Main St has to offer! This is not one to be missed!
Location
State MA
County Middlesex
Area Fells
Zoning URA
Direction W Emerson St to Holland Road
Rooms
Basement Walk-Out Access, Unfinished
Primary Bedroom Level Second
Dining Room Flooring - Wood, Lighting - Overhead, Crown Molding
Kitchen Flooring - Stone/Ceramic Tile, Dining Area, Slider, Gas Stove, Lighting - Pendant
Interior
Interior Features Lighting - Overhead, Exercise Room, Entry Hall
Heating Gravity, Natural Gas
Cooling Central Air
Flooring Wood, Flooring - Stone/Ceramic Tile
Fireplaces Number 1
Appliance Gas Water Heater, Range, Dishwasher, Disposal, Refrigerator, Freezer
Laundry In Basement
Exterior
Garage Spaces 2.0
Community Features Public Transportation, Shopping, Park, Medical Facility, Highway Access, House of Worship, Public School
Utilities Available for Gas Range
Waterfront false
Roof Type Shingle
Total Parking Spaces 5
Garage Yes
Building
Lot Description Gentle Sloping
Foundation Other
Sewer Public Sewer
Water Public
Schools
Middle Schools Melrose Middle
High Schools Melrose High
Others
Senior Community false
Read Less Info
Want to know what your home might be worth? Contact us for a FREE valuation!

Our team is ready to help you sell your home for the highest possible price ASAP
Bought with Lauren Maguire • Leading Edge Real Estate
GET MORE INFORMATION

Real Estate Agent | Lic# 9532671







