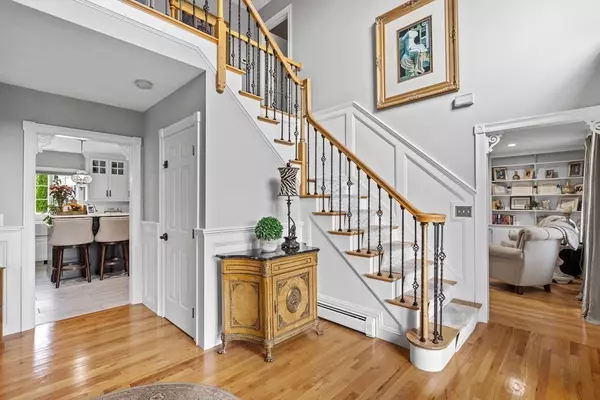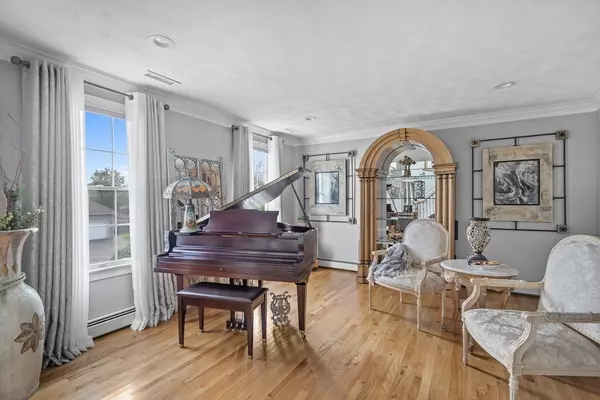$1,400,000
$1,485,000
5.7%For more information regarding the value of a property, please contact us for a free consultation.
4 Beds
3.5 Baths
3,603 SqFt
SOLD DATE : 10/10/2024
Key Details
Sold Price $1,400,000
Property Type Single Family Home
Sub Type Single Family Residence
Listing Status Sold
Purchase Type For Sale
Square Footage 3,603 sqft
Price per Sqft $388
MLS Listing ID 73261879
Sold Date 10/10/24
Style Colonial
Bedrooms 4
Full Baths 3
Half Baths 1
HOA Y/N false
Year Built 1999
Annual Tax Amount $11,269
Tax Year 2024
Lot Size 0.420 Acres
Acres 0.42
Property Description
Welcome to 23 Birch Pond Drive, a magnificently designed and meticulously maintained single family that is ready for its newest owners. This pristine Colonial, perched on an elevated parcel on a quiet street, has undeniable curb appeal — with elegantly manicured landscaping and beautiful exterior stone work. As you enter the foyer of this sun-drenched home, you are greeted by vaulted ceilings and a spacious dining room to the left, living room to the right. The kitchen offers high-end stainless-steel appliances, a wine fridge, a large island, and ample cabinet space with a connected family room and home office. The top floor consists of 4 bedrooms, a shared full bath, and a primary bedroom with stand-up shower, tub, and walk-in closet. The backyard is an entertainer’s dream, with a heated in-ground pool, waterfall, pool house, multiple seating areas, and a fire pit. 23 Birch Pond Drive truly has it all.
Location
State MA
County Essex
Zoning NA
Direction Use GPS
Rooms
Basement Partial
Interior
Heating Baseboard, Natural Gas
Cooling Central Air, Ductless
Flooring Hardwood
Fireplaces Number 1
Appliance Gas Water Heater, Range, Oven, Dishwasher, Disposal, Trash Compactor, Refrigerator, Freezer, Washer, Dryer
Exterior
Exterior Feature Deck, Patio, Pool - Inground Heated, Cabana, Storage, Sprinkler System, Fenced Yard
Garage Spaces 2.0
Fence Fenced
Pool Pool - Inground Heated
Community Features Shopping, Park, Walk/Jog Trails, Laundromat, Bike Path, Highway Access, House of Worship
Waterfront false
Roof Type Shingle
Total Parking Spaces 8
Garage Yes
Private Pool true
Building
Foundation Concrete Perimeter
Sewer Public Sewer
Water Public
Schools
Elementary Schools Ola
Middle Schools Smhs
High Schools Smhs
Others
Senior Community false
Read Less Info
Want to know what your home might be worth? Contact us for a FREE valuation!

Our team is ready to help you sell your home for the highest possible price ASAP
Bought with Rajit Shrestha • 360 Realty LLC
GET MORE INFORMATION

Real Estate Agent | Lic# 9532671







