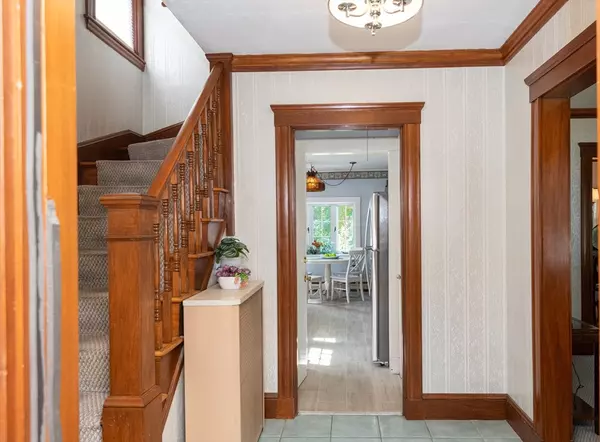$665,000
$599,000
11.0%For more information regarding the value of a property, please contact us for a free consultation.
3 Beds
1 Bath
1,556 SqFt
SOLD DATE : 10/10/2024
Key Details
Sold Price $665,000
Property Type Single Family Home
Sub Type Single Family Residence
Listing Status Sold
Purchase Type For Sale
Square Footage 1,556 sqft
Price per Sqft $427
Subdivision Robin Hood
MLS Listing ID 73289148
Sold Date 10/10/24
Style Colonial
Bedrooms 3
Full Baths 1
HOA Y/N false
Year Built 1935
Annual Tax Amount $6,131
Tax Year 2024
Lot Size 6,969 Sqft
Acres 0.16
Property Description
After 35+ of love, pride and singular ownership, be next to call this Robin Hood Colonial home. Welcome to 12 George Street, Stoneham. It is not easy to find a Robin Hood School Area home at this price point. 1st Flr boasts Fireplace Liv Room, Din Room, Sunroom/Family Room all w/ Hardwood Floors (exposed/under wall to wall carpeting). Bonus room off Kit leads to back yard. 2nd Fl has 3 Brs w/ Hardwood Flrs + Full Bath. Plenty off street parking and easy access to Rtes.. 93/95, Redstone Shopping Center and all Stoneham has to offer (2 Golf Courses, Theatre, Vibrant Downtown/Common Area, Bike Path and Spot Pond/Middlesex Fells Reservation). Yes, there is some updating to be done...but...when it is done, you will be the proud owner at a price point putting you on a path to homeownership you did not expect. Seller Offering $3,000 Cosmetic (Flooring and Painting) Upgrade Credit. Showings @ Op Houses Only (Fri, 9/13, 5-7), (Sat, 9/14, 11-1), (Sun, 9/15, 11-1). Offers due Mon 9/16, 1PM.
Location
State MA
County Middlesex
Zoning RA
Direction North or Main to 12 George Street
Rooms
Family Room Flooring - Hardwood
Basement Unfinished
Primary Bedroom Level Second
Dining Room Flooring - Hardwood, Lighting - Pendant
Kitchen Window(s) - Bay/Bow/Box
Interior
Interior Features Den
Heating Baseboard, Hot Water, Natural Gas
Cooling Window Unit(s), Ductless
Flooring Carpet, Hardwood, Flooring - Wall to Wall Carpet
Fireplaces Number 1
Appliance Gas Water Heater, Dishwasher, Refrigerator, Washer, Dryer
Laundry In Basement, Electric Dryer Hookup
Exterior
Exterior Feature Fenced Yard
Fence Fenced/Enclosed, Fenced
Community Features Public Transportation, Shopping, Pool, Tennis Court(s), Park, Walk/Jog Trails, Golf, Medical Facility, Laundromat, Bike Path, Conservation Area, Highway Access, House of Worship, Private School, Public School
Utilities Available for Electric Range, for Electric Dryer
Waterfront false
Roof Type Shingle
Total Parking Spaces 6
Garage No
Building
Lot Description Level
Foundation Other
Sewer Public Sewer
Water Public
Schools
Elementary Schools Robin Hood
Middle Schools Central Middle
High Schools Stoneham High
Others
Senior Community false
Read Less Info
Want to know what your home might be worth? Contact us for a FREE valuation!

Our team is ready to help you sell your home for the highest possible price ASAP
Bought with Chuha & Scouten Team • Leading Edge Real Estate
GET MORE INFORMATION

Real Estate Agent | Lic# 9532671







