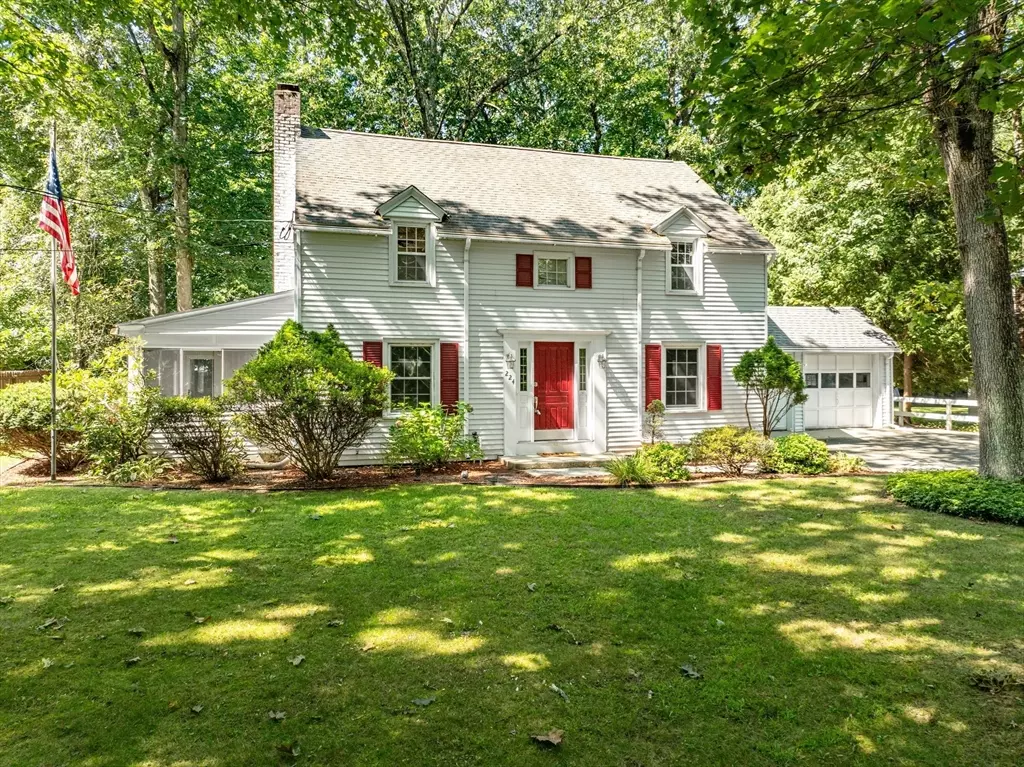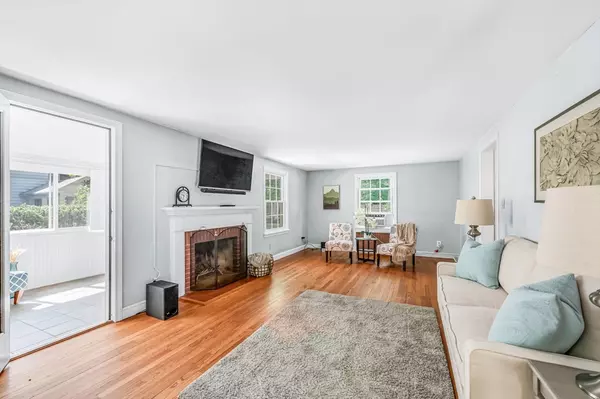$370,000
$349,900
5.7%For more information regarding the value of a property, please contact us for a free consultation.
3 Beds
1.5 Baths
1,824 SqFt
SOLD DATE : 10/08/2024
Key Details
Sold Price $370,000
Property Type Single Family Home
Sub Type Single Family Residence
Listing Status Sold
Purchase Type For Sale
Square Footage 1,824 sqft
Price per Sqft $202
MLS Listing ID 73284570
Sold Date 10/08/24
Style Colonial
Bedrooms 3
Full Baths 1
Half Baths 1
HOA Y/N false
Year Built 1950
Annual Tax Amount $5,173
Tax Year 2024
Lot Size 0.260 Acres
Acres 0.26
Property Description
Highest and Best by Mon. 9/9 @ 4pm. Nestled on a quiet side street, this charming 3 Bedroom, 1.5 bath colonial is your next chapter in home ownership! The first floor offers a large front to back living room with a stately fireplace, well planned kitchen, a quant formal dining space, a half bath, AND hardwood floors and replacement windows throughout. Off of the living room is a nice sized heated sun room with a view of the backyard. Upstairs you will find more hardwood floors and replacement windows in all 3 bedrooms. The primary and second bedrooms have awesome walk-in closets. Rounding off the 2nd floor is an updated full bath. The basement offers laundry and an additional finished room that could be great as an office, gym space, or family room. Outside you will find a spacious backyard great for entertaining. The shed is perfect for storage and no need to worry about removing winter snow from your cars with the two car garage.
Location
State MA
County Hampden
Area Sixteen Acres
Zoning R1
Direction Bradley Rd to Burt Rd
Rooms
Basement Full, Partially Finished
Primary Bedroom Level Second
Dining Room Flooring - Hardwood
Interior
Interior Features Sun Room, Central Vacuum
Heating Steam, Oil, Electric
Cooling None
Flooring Wood
Fireplaces Number 1
Fireplaces Type Living Room
Appliance Water Heater, Range, Dishwasher, Refrigerator, Washer, Dryer
Laundry In Basement, Electric Dryer Hookup
Exterior
Exterior Feature Porch - Enclosed, Storage, Fenced Yard
Garage Spaces 2.0
Fence Fenced/Enclosed, Fenced
Community Features Shopping, Golf, Medical Facility, House of Worship, Private School, Public School, University
Utilities Available for Electric Range, for Electric Oven, for Electric Dryer
Waterfront false
Roof Type Shingle
Total Parking Spaces 4
Garage Yes
Building
Foundation Block
Sewer Public Sewer
Water Public
Others
Senior Community false
Read Less Info
Want to know what your home might be worth? Contact us for a FREE valuation!

Our team is ready to help you sell your home for the highest possible price ASAP
Bought with The Madison Team • Lock and Key Realty Inc.
GET MORE INFORMATION

Real Estate Agent | Lic# 9532671







