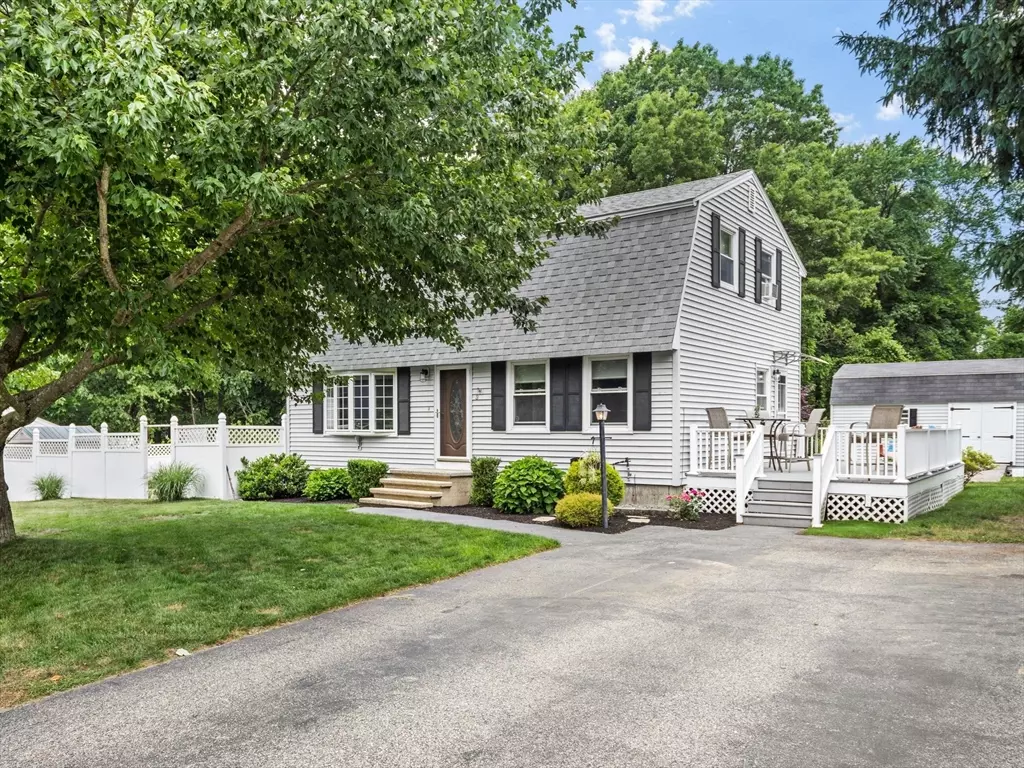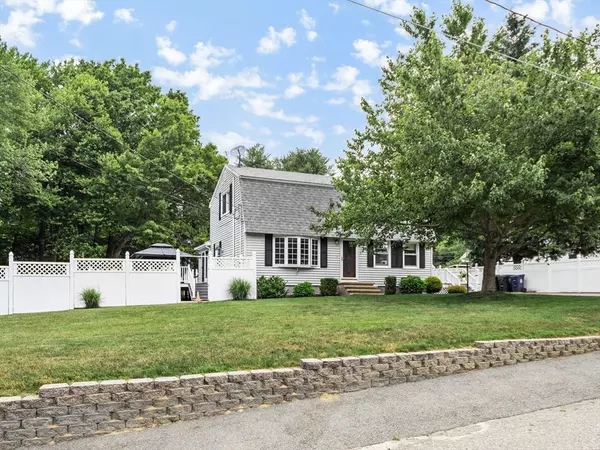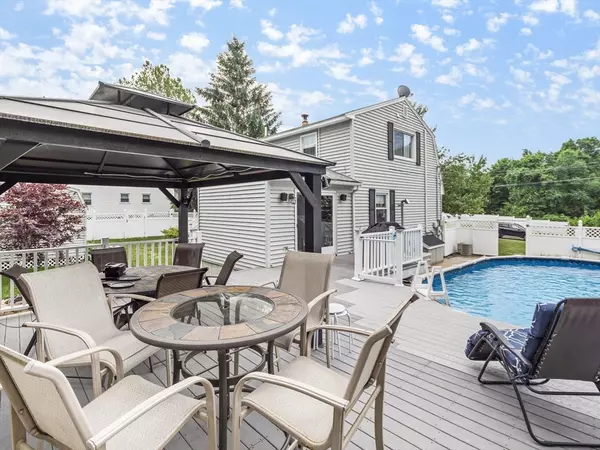$810,000
$810,000
For more information regarding the value of a property, please contact us for a free consultation.
3 Beds
2 Baths
1,992 SqFt
SOLD DATE : 10/07/2024
Key Details
Sold Price $810,000
Property Type Single Family Home
Sub Type Single Family Residence
Listing Status Sold
Purchase Type For Sale
Square Footage 1,992 sqft
Price per Sqft $406
MLS Listing ID 73271628
Sold Date 10/07/24
Style Cape
Bedrooms 3
Full Baths 2
HOA Y/N false
Year Built 1984
Annual Tax Amount $7,257
Tax Year 2024
Lot Size 10,018 Sqft
Acres 0.23
Property Description
Discover your dream home in this charming Gambrel with 3 bedrooms and 2 full bathrooms nestled on a tranquil dead-end street. This beautifully maintained property offers an open layout with a stylish kitchen featuring granite countertops and ample cabinet space. Enjoy outdoor living with two decks, one with a slider leading to the expansive poolside deck with gazebo. Fenced-in backyard, perfect for family gatherings and entertaining. The partially finished basement provides versatile space for an office, playroom, or family room with spare bedroom. Additional amenities include two spacious sheds for extra storage. Conveniently located near a commuter train and major highways, including Routes 3, 495, and 93. This home is ideal for modern family living. A Must See!
Location
State MA
County Middlesex
Zoning Res
Direction Wilmington Rd to Forest St to Carter Rd
Rooms
Basement Full, Crawl Space, Partially Finished, Bulkhead, Sump Pump, Concrete
Primary Bedroom Level Second
Interior
Interior Features Den
Heating Baseboard, Oil
Cooling Central Air, Window Unit(s)
Flooring Tile, Hardwood, Engineered Hardwood
Appliance Water Heater, Range, Dishwasher, Microwave, Refrigerator, Washer, Dryer, Other, Plumbed For Ice Maker
Laundry Electric Dryer Hookup, Washer Hookup
Exterior
Exterior Feature Deck, Pool - Above Ground, Rain Gutters, Storage, Professional Landscaping, Fenced Yard, Gazebo
Fence Fenced/Enclosed, Fenced
Pool Above Ground
Community Features Public Transportation, Shopping, T-Station
Utilities Available for Electric Range, for Electric Dryer, Washer Hookup, Icemaker Connection, Generator Connection
Waterfront false
Roof Type Shingle
Total Parking Spaces 4
Garage No
Private Pool true
Building
Foundation Concrete Perimeter
Sewer Private Sewer
Water Public
Schools
Elementary Schools Boutwell
Middle Schools West/Wilmington
High Schools Wilmington High
Others
Senior Community false
Read Less Info
Want to know what your home might be worth? Contact us for a FREE valuation!

Our team is ready to help you sell your home for the highest possible price ASAP
Bought with Deborah Miller • Littlefield Real Estate, LLC
GET MORE INFORMATION

Real Estate Agent | Lic# 9532671







