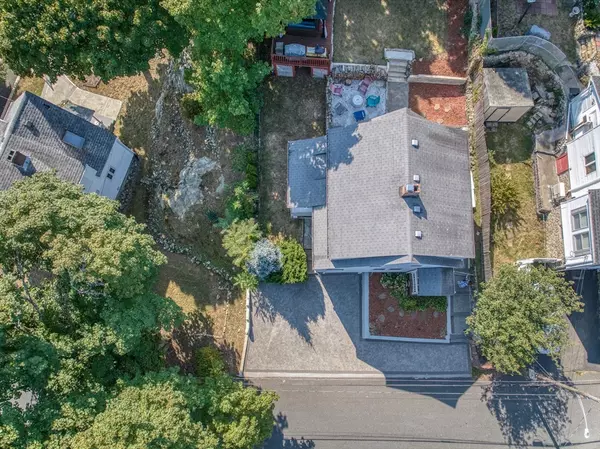$600,000
$575,000
4.3%For more information regarding the value of a property, please contact us for a free consultation.
3 Beds
1.5 Baths
1,383 SqFt
SOLD DATE : 10/04/2024
Key Details
Sold Price $600,000
Property Type Single Family Home
Sub Type Single Family Residence
Listing Status Sold
Purchase Type For Sale
Square Footage 1,383 sqft
Price per Sqft $433
MLS Listing ID 73286370
Sold Date 10/04/24
Style Colonial
Bedrooms 3
Full Baths 1
Half Baths 1
HOA Y/N false
Year Built 1926
Annual Tax Amount $4,843
Tax Year 2024
Lot Size 3,920 Sqft
Acres 0.09
Property Description
Welcome to 14 Burdett Rd, a hidden gem in the desirable Wyoma neighborhood. Nestled on a peaceful street yet close to Flax Pond and vibrant destinations like Nahant, Salem, Swampscott, and Beverly, this home offers the perfect blend of tranquility and convenience with nearby shopping centers, nature trails, and beaches. Inside, a bright foyer leads to a sunlit living room and a recently renovated, modern kitchen with newer appliances, flowing into a charming dining area and a cozy three-season sunroom. Upstairs, three spacious bedrooms and a full bathroom provide ample space for relaxation, while a convenient half bath is located on the main level. The private, fenced-in backyard is perfect for entertaining, with a deck featuring outdoor lighting and beautiful views of Boston. With a spacious garage, plenty of storage, and an unbeatable location, this home is ready for you to move in and start making memories. Don’t miss your chance, schedule your private tour today!
Location
State MA
County Essex
Zoning R1
Direction Fernwood Ave to Burdett Road
Rooms
Basement Interior Entry, Garage Access
Primary Bedroom Level Second
Dining Room Flooring - Hardwood, Exterior Access, Open Floorplan, Lighting - Overhead
Kitchen Flooring - Hardwood, Countertops - Upgraded, Cabinets - Upgraded, Open Floorplan, Remodeled, Stainless Steel Appliances, Lighting - Overhead
Interior
Interior Features Lighting - Overhead, Sun Room
Heating Electric
Cooling Ductless
Flooring Wood, Tile, Vinyl, Flooring - Hardwood
Fireplaces Number 1
Appliance Tankless Water Heater, Range, Dishwasher, Microwave, Refrigerator
Laundry In Basement, Electric Dryer Hookup, Washer Hookup
Exterior
Exterior Feature Covered Patio/Deck, Rain Gutters, Fenced Yard
Garage Spaces 1.0
Fence Fenced/Enclosed, Fenced
Community Features Public Transportation, Shopping, Park, Walk/Jog Trails, Golf, Medical Facility, Laundromat, Bike Path, Highway Access, House of Worship, Marina, Private School, Public School, T-Station
Utilities Available for Electric Range, for Electric Oven, for Electric Dryer, Washer Hookup
Waterfront false
Roof Type Shingle
Total Parking Spaces 2
Garage Yes
Building
Foundation Stone
Sewer Public Sewer
Water Public
Schools
Elementary Schools Sisson
Middle Schools Pickering
High Schools English
Others
Senior Community false
Read Less Info
Want to know what your home might be worth? Contact us for a FREE valuation!

Our team is ready to help you sell your home for the highest possible price ASAP
Bought with Digna Rosales • Reference Real Estate
GET MORE INFORMATION

Real Estate Agent | Lic# 9532671







