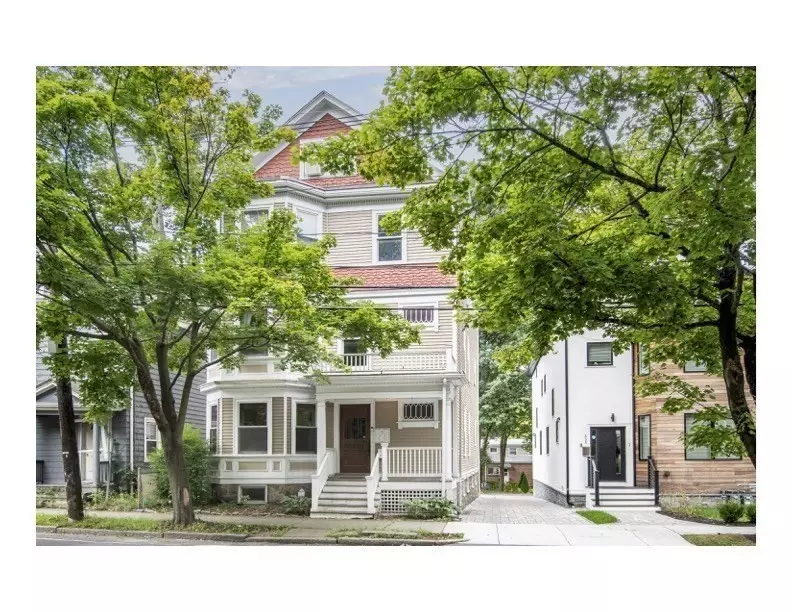$700,000
$729,000
4.0%For more information regarding the value of a property, please contact us for a free consultation.
3 Beds
2 Baths
990 SqFt
SOLD DATE : 10/04/2024
Key Details
Sold Price $700,000
Property Type Condo
Sub Type Condominium
Listing Status Sold
Purchase Type For Sale
Square Footage 990 sqft
Price per Sqft $707
MLS Listing ID 73284561
Sold Date 10/04/24
Bedrooms 3
Full Baths 2
HOA Fees $390/mo
Year Built 1909
Annual Tax Amount $6,400
Tax Year 2024
Lot Size 5,227 Sqft
Acres 0.12
Property Description
Nestled at the foot of Fisher Hill, your home is surrounded by picturesque parks and close to many popular restaurants and shops, including the Chestnut Hill Mall and shopping plazas: A sought-after location known for its long-standing reputation as having some of the top-ranked schools in the nation. As you enter, you feel the warmth of the classic details inside with modern renovations of the kitchen and bathrooms to accommodate life’s contemporary requirements. The 5-room home incorporates an over-sized eat-in kitchen easily allowing for a 3-bedroom layout; each one beautifully sunlit with ample closet space. Newly installed pavers grant handsome off-street parking with a quiet garden area for private gatherings at the rear. Offers will be reviewed Tuesday at 3pm, though seller reserves the right to accept an above-asking price offer at any time.Thank you for visiting our latest home for sale.
Location
State MA
County Norfolk
Zoning Condo
Direction 2 blocks off Boylston (Route 9) on the left. From Beacon/Comm Ave it's on the right just before Rt9
Rooms
Basement Y
Primary Bedroom Level First
Kitchen Ceiling Fan(s), Flooring - Hardwood, Dining Area, Countertops - Stone/Granite/Solid, Stainless Steel Appliances, Wainscoting, Gas Stove
Interior
Heating Baseboard, Natural Gas
Cooling Window Unit(s)
Flooring Wood, Tile
Appliance Range, Oven, Dishwasher, Disposal, Microwave, Refrigerator
Laundry In Basement, Common Area, In Building
Exterior
Exterior Feature Porch, Deck, Garden
Community Features Public Transportation, Shopping, Park, Medical Facility, House of Worship, Private School, Public School, T-Station
Utilities Available for Gas Range, for Gas Oven
Waterfront false
Roof Type Shingle
Total Parking Spaces 1
Garage No
Building
Story 1
Sewer Public Sewer
Water Public
Schools
Elementary Schools Hayes/Heath
Middle Schools Hayes/Heath
High Schools Brookline High
Others
Pets Allowed Yes
Senior Community false
Read Less Info
Want to know what your home might be worth? Contact us for a FREE valuation!

Our team is ready to help you sell your home for the highest possible price ASAP
Bought with Ed Wieckowski • William Raveis R. E. & Home Services
GET MORE INFORMATION

Real Estate Agent | Lic# 9532671







