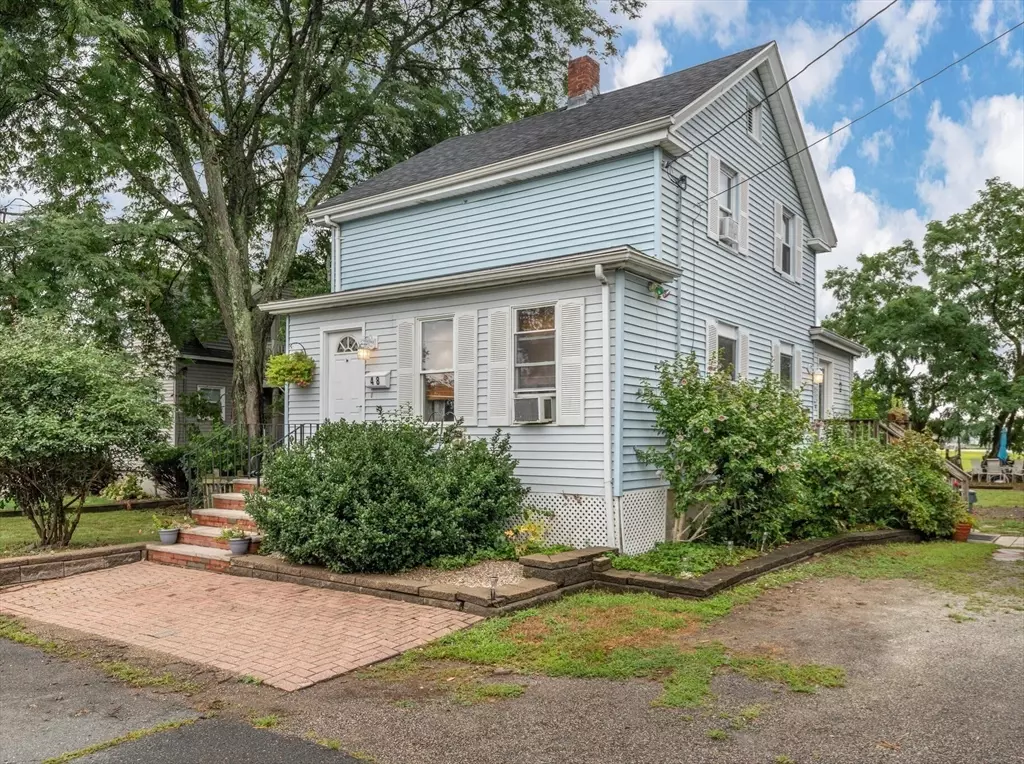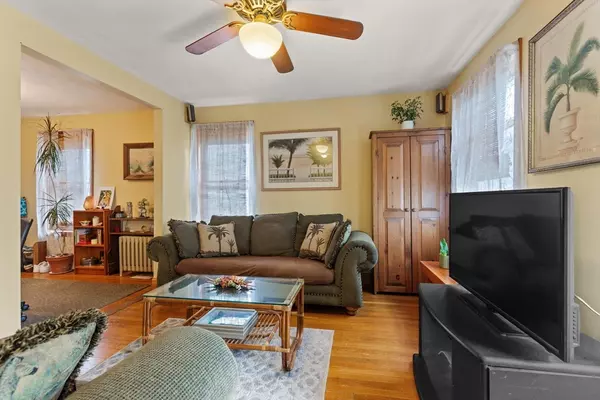$530,000
$525,000
1.0%For more information regarding the value of a property, please contact us for a free consultation.
2 Beds
1.5 Baths
1,133 SqFt
SOLD DATE : 10/03/2024
Key Details
Sold Price $530,000
Property Type Single Family Home
Sub Type Single Family Residence
Listing Status Sold
Purchase Type For Sale
Square Footage 1,133 sqft
Price per Sqft $467
MLS Listing ID 73274866
Sold Date 10/03/24
Style Colonial
Bedrooms 2
Full Baths 1
Half Baths 1
HOA Y/N false
Year Built 1900
Annual Tax Amount $4,751
Tax Year 2024
Lot Size 4,356 Sqft
Acres 0.1
Property Description
BACK ON THE MARKET 8/20/24! Welcome Home to 48 Houston Ave, your own private oasis located in the Cliftondale neighborhood of Saugus. This riverfront home provides peace and tranquility overlooking the Saugus River. The main level of the home includes the kitchen, dining room, living room, laundry and a half bathroom. The second level provides the main bedroom with full bathroom and the second bedroom. The highlight of the property is the backyard that is perfect for entertaining or relaxing and enjoying your morning coffee overlooking the river and listening to the wildlife. A private cabana, garden, deck, dock, and yard provide ample space to entertain. Open house Sunday 8/25 12-130pm!
Location
State MA
County Essex
Area Cliftondale
Zoning NA
Direction Ballard St to Houston Ave
Rooms
Basement Full, Interior Entry, Sump Pump, Unfinished
Primary Bedroom Level Second
Dining Room Flooring - Hardwood
Kitchen Flooring - Stone/Ceramic Tile
Interior
Interior Features Mud Room, Central Vacuum, Internet Available - Unknown
Heating Forced Air, Steam, Oil
Cooling Window Unit(s)
Flooring Tile, Hardwood, Laminate
Appliance Gas Water Heater, Range, Dishwasher, Microwave, Refrigerator, Washer, Dryer
Laundry Flooring - Stone/Ceramic Tile, First Floor, Electric Dryer Hookup, Washer Hookup
Exterior
Exterior Feature Patio, Cabana, Garden
Community Features Public Transportation, Shopping, Walk/Jog Trails, Bike Path, Conservation Area, Highway Access, Public School
Utilities Available for Gas Range, for Electric Dryer, Washer Hookup
Waterfront true
Waterfront Description Waterfront,River
View Y/N Yes
View Scenic View(s)
Roof Type Shingle
Total Parking Spaces 3
Garage No
Building
Lot Description Flood Plain, Marsh
Foundation Concrete Perimeter
Sewer Public Sewer
Water Public
Schools
Elementary Schools Ballard
Middle Schools Belmonte
High Schools Saugus High
Others
Senior Community false
Acceptable Financing Contract
Listing Terms Contract
Read Less Info
Want to know what your home might be worth? Contact us for a FREE valuation!

Our team is ready to help you sell your home for the highest possible price ASAP
Bought with Jill Avery • Century 21 North East
GET MORE INFORMATION

Real Estate Agent | Lic# 9532671







