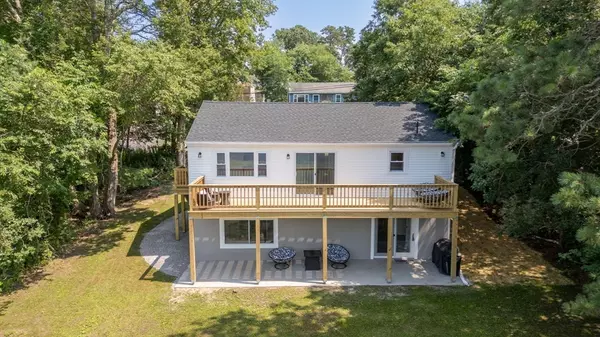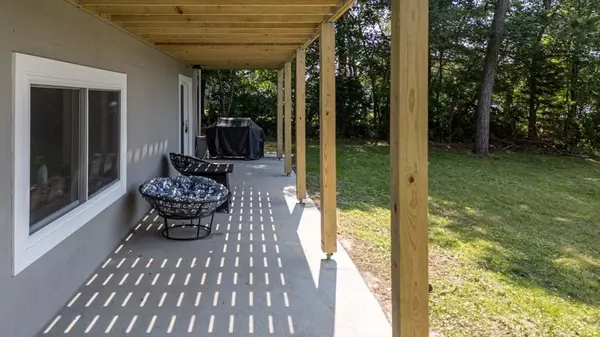$600,000
$600,000
For more information regarding the value of a property, please contact us for a free consultation.
3 Beds
2 Baths
1,641 SqFt
SOLD DATE : 10/03/2024
Key Details
Sold Price $600,000
Property Type Single Family Home
Sub Type Single Family Residence
Listing Status Sold
Purchase Type For Sale
Square Footage 1,641 sqft
Price per Sqft $365
MLS Listing ID 73266240
Sold Date 10/03/24
Style Ranch
Bedrooms 3
Full Baths 2
HOA Y/N false
Year Built 1971
Annual Tax Amount $4,209
Tax Year 2024
Lot Size 6,534 Sqft
Acres 0.15
Property Description
WOW!!! Welcome to your dream waterfront retreat! This stunning home offers the perfect blend of luxury and tranquility, making every day feel like a vacation. Completely renovated, this residence boasts almost 1700 sq ft of updated living space. All new roof, windows, siding, plumbing, electrical, flooring, Kitchen, bathroom and heating and cooling systems. Enjoy the NEW white kitchen w/ high-end finishes and water views, relax in the beautifully updated bathrooms, or unwind in the fully finished walk-out lower level with an extra flex room perfect for a home office or 3rd bedroom*. Situated on Glen Charlie Pond, water views everywhere and the potential for your very own private dock. Just down the street, you'll find easy access to a pristine beach, perfect for swimming, and enjoying the waterfront lifestyle. Whether you're looking for a permanent residence or a home away from home, this property offers it all. Don't miss the opportunity to own this incredible waterfront gem!
Location
State MA
County Plymouth
Zoning .
Direction Right on Mayflower Way, Left on Roundhill Blvd, Left on Blissful Lane, House on the right - Use GPS
Rooms
Family Room Flooring - Vinyl, Exterior Access, Open Floorplan, Recessed Lighting, Remodeled, Slider
Basement Full, Finished, Walk-Out Access
Primary Bedroom Level Main, Second
Dining Room Flooring - Vinyl, Window(s) - Picture, Breakfast Bar / Nook, Deck - Exterior, Open Floorplan, Recessed Lighting, Remodeled
Kitchen Flooring - Vinyl, Window(s) - Picture, Countertops - Upgraded, Breakfast Bar / Nook, Cabinets - Upgraded, Deck - Exterior, Open Floorplan, Recessed Lighting, Gas Stove, Peninsula
Interior
Heating Central, Natural Gas
Cooling Central Air
Flooring Vinyl, Carpet
Appliance Electric Water Heater, Range, Dishwasher, Microwave
Laundry Flooring - Vinyl, Remodeled, Washer Hookup, First Floor
Exterior
Exterior Feature Deck - Wood, Patio
Community Features Shopping, Park, Medical Facility, Conservation Area, Highway Access, Public School, Other
Utilities Available for Gas Range
Waterfront true
Waterfront Description Waterfront,Beach Front,Pond,Frontage,Direct Access,Beach Access,Lake/Pond,Walk to,0 to 1/10 Mile To Beach,Beach Ownership(Public)
View Y/N Yes
View Scenic View(s)
Roof Type Shingle
Total Parking Spaces 2
Garage No
Building
Foundation Concrete Perimeter
Sewer Private Sewer
Water Public
Others
Senior Community false
Read Less Info
Want to know what your home might be worth? Contact us for a FREE valuation!

Our team is ready to help you sell your home for the highest possible price ASAP
Bought with Emily Viana • Real Broker MA, LLC
GET MORE INFORMATION

Real Estate Agent | Lic# 9532671







