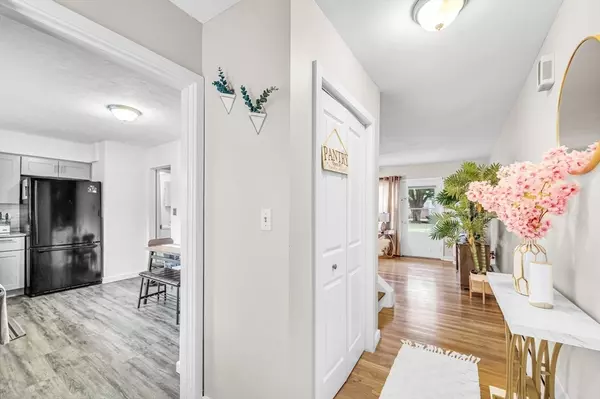$231,000
$238,000
2.9%For more information regarding the value of a property, please contact us for a free consultation.
2 Beds
1.5 Baths
1,050 SqFt
SOLD DATE : 10/01/2024
Key Details
Sold Price $231,000
Property Type Condo
Sub Type Condominium
Listing Status Sold
Purchase Type For Sale
Square Footage 1,050 sqft
Price per Sqft $220
MLS Listing ID 73277852
Sold Date 10/01/24
Bedrooms 2
Full Baths 1
Half Baths 1
HOA Fees $330/mo
Year Built 1958
Annual Tax Amount $2,902
Tax Year 2024
Property Description
Welcome to this desirable 2 BR end unit at Doverbrook Estates! This spacious townhouse has a recently remodeled kitchen with shaker cabinets, granite countertops, and a beautiful subway tile backsplash. The first floor features a large and open living room with beautiful hardwoods and tons of natural light. A conveniently located half bath rounds out the first floor. Upstairs is an oversized primary bedroom with double closets, wall-to-wall carpeting, and enough space for a seating area. Head across the hall past the full bathroom to the second bedroom with hardwood floors and another generous sized closet. The partially finished basement space is great for a family room or home office. Entertain, grill, or simply enjoy your morning coffee on the private back patio. Your one car garage is conveniently located just outside your front door. Showings Begin at the Open House Saturday, 8/17 at 1:30pm.
Location
State MA
County Hampden
Zoning 204
Direction Memorial Dr to Pendleton Ave
Rooms
Family Room Flooring - Wall to Wall Carpet
Basement Y
Primary Bedroom Level Second
Kitchen Flooring - Vinyl
Interior
Heating Baseboard
Cooling None
Flooring Wood, Tile, Vinyl, Carpet
Appliance Range, Dishwasher, Disposal, Refrigerator, Washer, Dryer, Range Hood
Laundry In Basement, In Unit
Exterior
Exterior Feature Patio
Garage Spaces 1.0
Community Features Shopping, Pool, Tennis Court(s), Laundromat, Highway Access, House of Worship
Waterfront false
Roof Type Shingle
Garage Yes
Building
Story 2
Sewer Public Sewer
Water Public
Others
Pets Allowed Yes w/ Restrictions
Senior Community false
Read Less Info
Want to know what your home might be worth? Contact us for a FREE valuation!

Our team is ready to help you sell your home for the highest possible price ASAP
Bought with Malyssin Cedeno • William Raveis R.E. & Home Services
GET MORE INFORMATION

Real Estate Agent | Lic# 9532671







