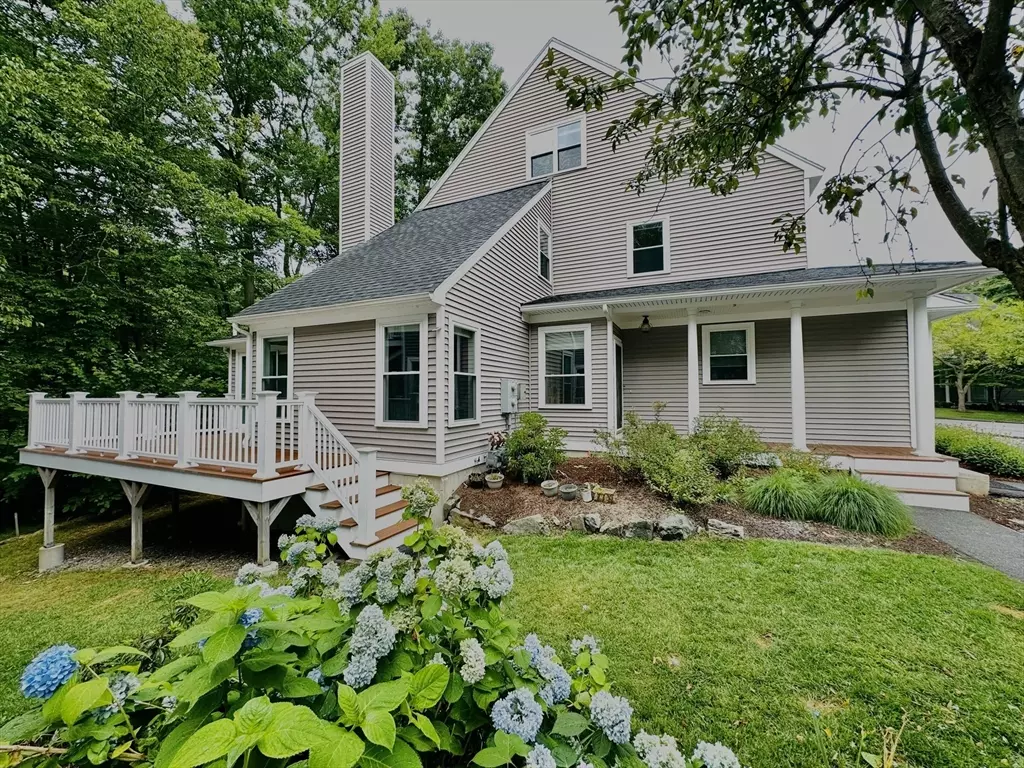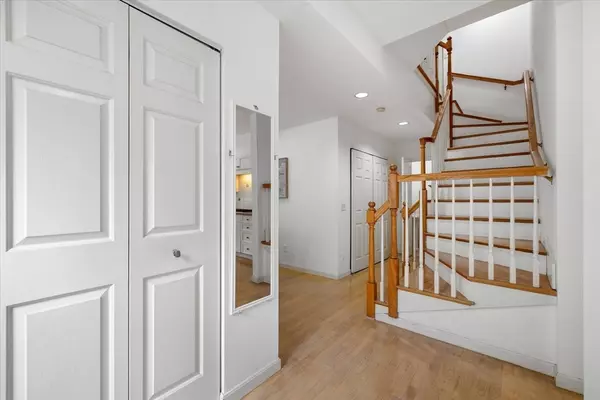$832,500
$869,000
4.2%For more information regarding the value of a property, please contact us for a free consultation.
3 Beds
3.5 Baths
3,387 SqFt
SOLD DATE : 10/02/2024
Key Details
Sold Price $832,500
Property Type Condo
Sub Type Condominium
Listing Status Sold
Purchase Type For Sale
Square Footage 3,387 sqft
Price per Sqft $245
MLS Listing ID 73242240
Sold Date 10/02/24
Bedrooms 3
Full Baths 3
Half Baths 1
HOA Fees $759/mo
Year Built 1995
Annual Tax Amount $6,339
Tax Year 2024
Property Description
Motivated seller!! Welcome to one of the most spacious units in the beautiful Villages at Maple Ridge! Offering 3 large bedrooms, plus a bonus 3rd level loft that could be a 4th, 3.5 baths and nearly 3,500 sq. ft. of space, including the fully-finished basement, this home provides ample room for all your needs. The primary bedroom is conveniently located on the 1st floor, complete with on-suite bathroom, surplus of closet space and a cozy sitting-room w/ sliding glass door leading onto the BRAND NEW DECK. The bright kitchen features brand-new appliances and space for a breakfast nook, with an additional separate dining space adjacent to the large living room. Enjoy the ease of 1st floor laundry and an attached one-car garage! The versatile finished basement is perfect for a gym, playroom or even more additional living space. Centrally located to shopping, restaurants and highway access - don't miss this opportunity!
Location
State MA
County Middlesex
Zoning PD
Direction Corporate Dr. to Villagewood; left on Lilac, left on Maple Ridge.
Rooms
Family Room Flooring - Laminate, Exterior Access, Open Floorplan
Basement Y
Primary Bedroom Level Main, First
Dining Room Vaulted Ceiling(s), Flooring - Hardwood, Open Floorplan
Kitchen Flooring - Hardwood, Dining Area, Kitchen Island, Breakfast Bar / Nook, Exterior Access, Stainless Steel Appliances
Interior
Interior Features Bathroom - Half, Bathroom, Internet Available - Broadband
Heating Forced Air, Natural Gas
Cooling Central Air
Flooring Tile, Laminate, Hardwood
Fireplaces Number 1
Fireplaces Type Family Room, Living Room
Appliance Oven, Dishwasher, Microwave, Range, Refrigerator, Washer, Dryer
Laundry Laundry Closet, Flooring - Hardwood, Main Level, First Floor, In Unit, Electric Dryer Hookup, Washer Hookup
Exterior
Exterior Feature Deck
Garage Spaces 1.0
Community Features Public Transportation, Shopping, Walk/Jog Trails, Medical Facility, Highway Access
Utilities Available for Gas Range, for Electric Oven, for Electric Dryer, Washer Hookup
Waterfront false
Roof Type Shingle
Total Parking Spaces 1
Garage Yes
Building
Story 3
Sewer Public Sewer
Water Public
Others
Pets Allowed Yes w/ Restrictions
Senior Community false
Read Less Info
Want to know what your home might be worth? Contact us for a FREE valuation!

Our team is ready to help you sell your home for the highest possible price ASAP
Bought with Darshana & Robin Team • LAER Realty Partners
GET MORE INFORMATION

Real Estate Agent | Lic# 9532671







