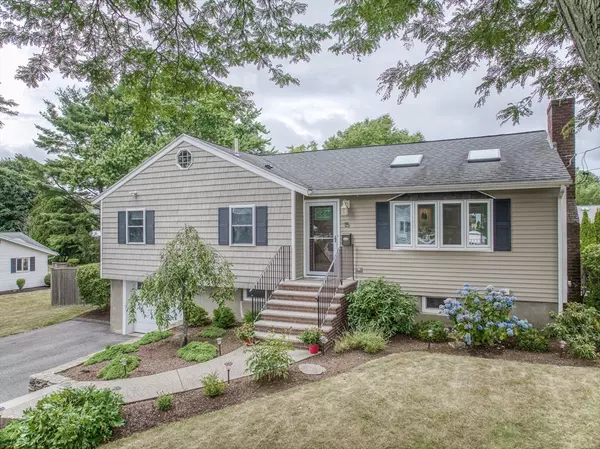$860,000
$774,900
11.0%For more information regarding the value of a property, please contact us for a free consultation.
3 Beds
1.5 Baths
1,598 SqFt
SOLD DATE : 10/01/2024
Key Details
Sold Price $860,000
Property Type Single Family Home
Sub Type Single Family Residence
Listing Status Sold
Purchase Type For Sale
Square Footage 1,598 sqft
Price per Sqft $538
MLS Listing ID 73271710
Sold Date 10/01/24
Style Ranch
Bedrooms 3
Full Baths 1
Half Baths 1
HOA Y/N false
Year Built 1958
Annual Tax Amount $6,386
Tax Year 2024
Lot Size 10,018 Sqft
Acres 0.23
Property Description
A sun-filled and stunning home in Stoneham's sought after Robin Hood neighborhood! The heart of the home is the gorgeous white kitchen, featuring sleek stainless appliances, granite counters, and a spacious island perfect for gathering and mingling. The open floor plan to the living room and dining area, creates a welcoming space ideal for entertaining. The footprint extends outdoors with a deck that leads to a patio, perfect for summer grilling, gatherings, and alfresco dining.The fire pit adds a cozy touch for enjoying evenings with family and friends. The lower level offers a versatile family room for fun and relaxation, along with a dedicated exercise area. The flat, fenced in yard offers privacy with room for play and is perfect for pets! The garage provides convenient storage, and central air ensures year-round comfort. Meticulously maintained with many updates! Enjoy a friendly, interconnected community, convenient to everything in Metro Boston, with quick access to Rt 93 & 95!
Location
State MA
County Middlesex
Zoning RA
Direction North St to Hanford St to Rose St to Margaret
Rooms
Family Room Bathroom - Half, Flooring - Laminate, Cable Hookup
Basement Finished
Primary Bedroom Level First
Dining Room Flooring - Hardwood, Exterior Access, Slider, Lighting - Overhead
Kitchen Skylight, Flooring - Stone/Ceramic Tile, Countertops - Stone/Granite/Solid, Kitchen Island, Open Floorplan, Stainless Steel Appliances, Lighting - Sconce
Interior
Heating Baseboard, Oil
Cooling Central Air
Flooring Tile, Laminate, Hardwood
Fireplaces Number 1
Fireplaces Type Living Room
Laundry In Basement
Exterior
Exterior Feature Deck, Patio, Rain Gutters, Storage, Fenced Yard
Garage Spaces 1.0
Fence Fenced/Enclosed, Fenced
Community Features Shopping, Laundromat, Highway Access, House of Worship, Public School
Waterfront false
Roof Type Shingle
Total Parking Spaces 4
Garage Yes
Building
Lot Description Level
Foundation Concrete Perimeter
Sewer Public Sewer
Water Public
Schools
Elementary Schools Robin Hood
Middle Schools Stoneham
High Schools Stoneham
Others
Senior Community false
Read Less Info
Want to know what your home might be worth? Contact us for a FREE valuation!

Our team is ready to help you sell your home for the highest possible price ASAP
Bought with Prestige Homes Realty Team • Prestige Homes Real Estate, LLC
GET MORE INFORMATION

Real Estate Agent | Lic# 9532671







