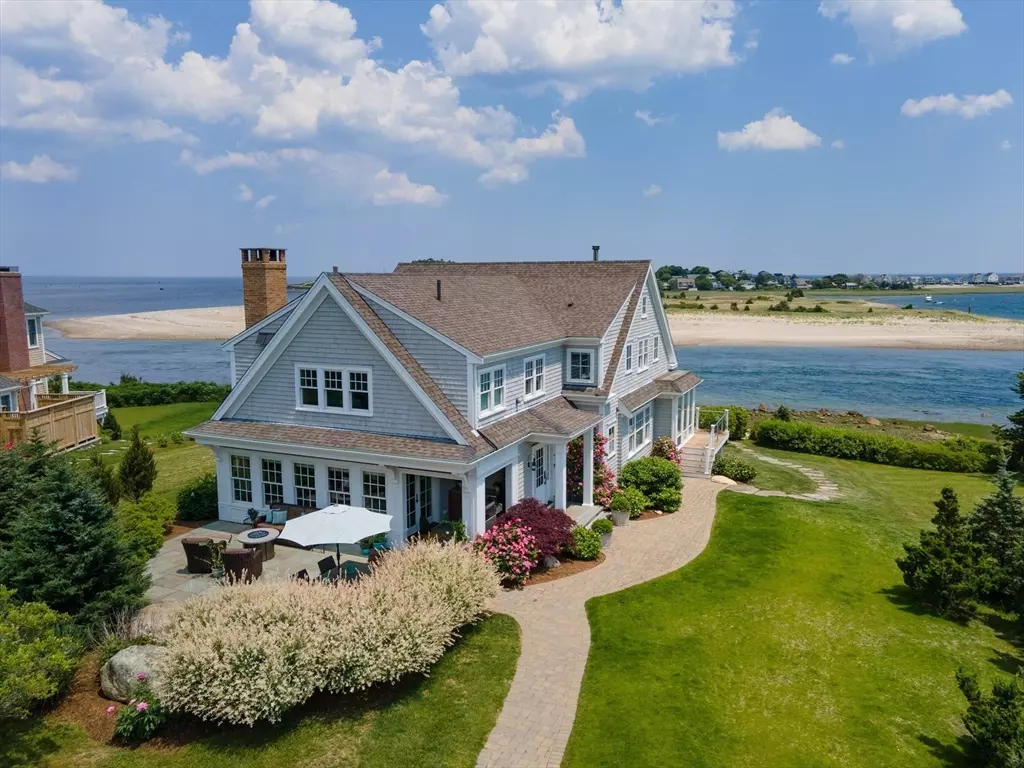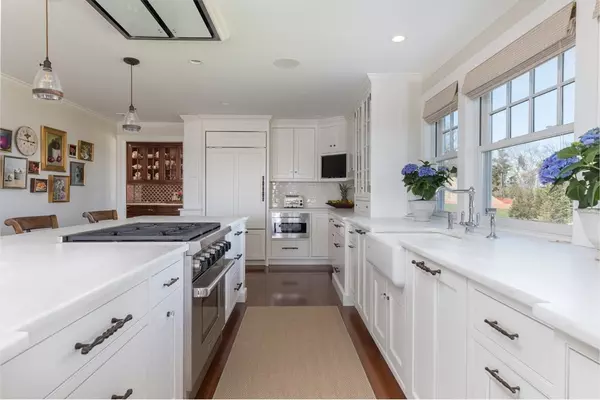$3,250,000
$3,375,000
3.7%For more information regarding the value of a property, please contact us for a free consultation.
4 Beds
2.5 Baths
4,700 SqFt
SOLD DATE : 10/02/2024
Key Details
Sold Price $3,250,000
Property Type Single Family Home
Sub Type Single Family Residence
Listing Status Sold
Purchase Type For Sale
Square Footage 4,700 sqft
Price per Sqft $691
MLS Listing ID 73233816
Sold Date 10/02/24
Style Cape
Bedrooms 4
Full Baths 2
Half Baths 1
HOA Fees $375/mo
HOA Y/N true
Year Built 2015
Annual Tax Amount $21,018
Tax Year 2024
Property Description
You must experience Trouants Island for yourself to appreciate this incredible waterfront home. Access the island over a causeway bordered on both sides by tidal marsh, tidepools, Egrets and Osprey. Masterfully designed and constructed, this home is situated out of the flood plain overlooking the nexus of the North and South Rivers and the Atlantic Ocean. Flooded w/ light & sea breezes, this beautiful home is a year-round retreat! Take in the expanse of the Atlantic from the chef’s kitchen & butler’s pantry, complete w/ Faneuil cabinetry, SubZero & Wolf appliances, leathered marble countertops & exquisite finishes. Follow the sun as the day progresses from the private beach & east facing decks, or 3 season sunroom, to the protected bluestone terrace to soak up the last warm rays of the day. Detached 2 car garage w/ large office / media room above overlooking the property & water views. Shared dock & deep-water mooring avail. Experience nature everyday & discover all the island offers.
Location
State MA
County Plymouth
Zoning R1
Direction ONE lane across causeway. Cars leaving the island have the right of way. Do not cross w/o appt.
Rooms
Family Room Flooring - Hardwood, French Doors, Exterior Access, Recessed Lighting, Crown Molding
Basement Full, Partially Finished, Walk-Out Access, Interior Entry, Concrete
Primary Bedroom Level Second
Dining Room Flooring - Hardwood, Exterior Access, Open Floorplan, Lighting - Overhead, Crown Molding
Kitchen Flooring - Hardwood, Dining Area, Pantry, Countertops - Stone/Granite/Solid, Kitchen Island, Wet Bar, Cabinets - Upgraded, Deck - Exterior, Exterior Access, Open Floorplan, Recessed Lighting, Second Dishwasher, Storage, Wine Chiller, Gas Stove, Lighting - Pendant, Crown Molding, Decorative Molding
Interior
Interior Features Dining Area, Lighting - Overhead, Recessed Lighting, Crown Molding, Closet - Double, Sun Room, Bonus Room, Foyer, Central Vacuum, Wet Bar, Wired for Sound, High Speed Internet
Heating Central, Baseboard, Natural Gas, Electric, Propane, Wood Stove, Ductless
Cooling Central Air, Ductless
Flooring Tile, Carpet, Marble, Hardwood, Flooring - Hardwood, Flooring - Wall to Wall Carpet, Flooring - Stone/Ceramic Tile
Fireplaces Number 2
Fireplaces Type Family Room, Living Room
Appliance Water Heater, Range, Dishwasher, Microwave, Refrigerator, Washer, Dryer, Water Treatment, Wine Refrigerator, Range Hood, Water Softener, Plumbed For Ice Maker
Laundry Flooring - Hardwood, Countertops - Stone/Granite/Solid, Cabinets - Upgraded, Gas Dryer Hookup, Washer Hookup, Lighting - Overhead, Crown Molding, Sink, Second Floor
Exterior
Exterior Feature Porch - Enclosed, Deck, Patio, Rain Gutters, Professional Landscaping, Decorative Lighting, Screens, Outdoor Shower, Outdoor Gas Grill Hookup
Garage Spaces 2.0
Community Features Shopping, Walk/Jog Trails, Bike Path, Conservation Area, Marina, Private School, Public School
Utilities Available for Gas Range, for Gas Oven, for Gas Dryer, Washer Hookup, Icemaker Connection, Generator Connection, Outdoor Gas Grill Hookup
Waterfront true
Waterfront Description Waterfront,Beach Front,Ocean,Dock/Mooring,Frontage,Deep Water Access,Direct Access,Private,Ocean,Direct Access,Frontage,0 to 1/10 Mile To Beach,Beach Ownership(Private,Association)
Roof Type Shingle
Total Parking Spaces 6
Garage Yes
Building
Lot Description Gentle Sloping, Level
Foundation Concrete Perimeter
Sewer Private Sewer
Water Well, Private
Schools
Elementary Schools Eames Way (Ews)
Middle Schools Furnace Brook
High Schools Marshfield Hs
Others
Senior Community false
Acceptable Financing Contract
Listing Terms Contract
Read Less Info
Want to know what your home might be worth? Contact us for a FREE valuation!

Our team is ready to help you sell your home for the highest possible price ASAP
Bought with Joanne Conway • William Raveis R.E. & Home Services
GET MORE INFORMATION

Real Estate Agent | Lic# 9532671







