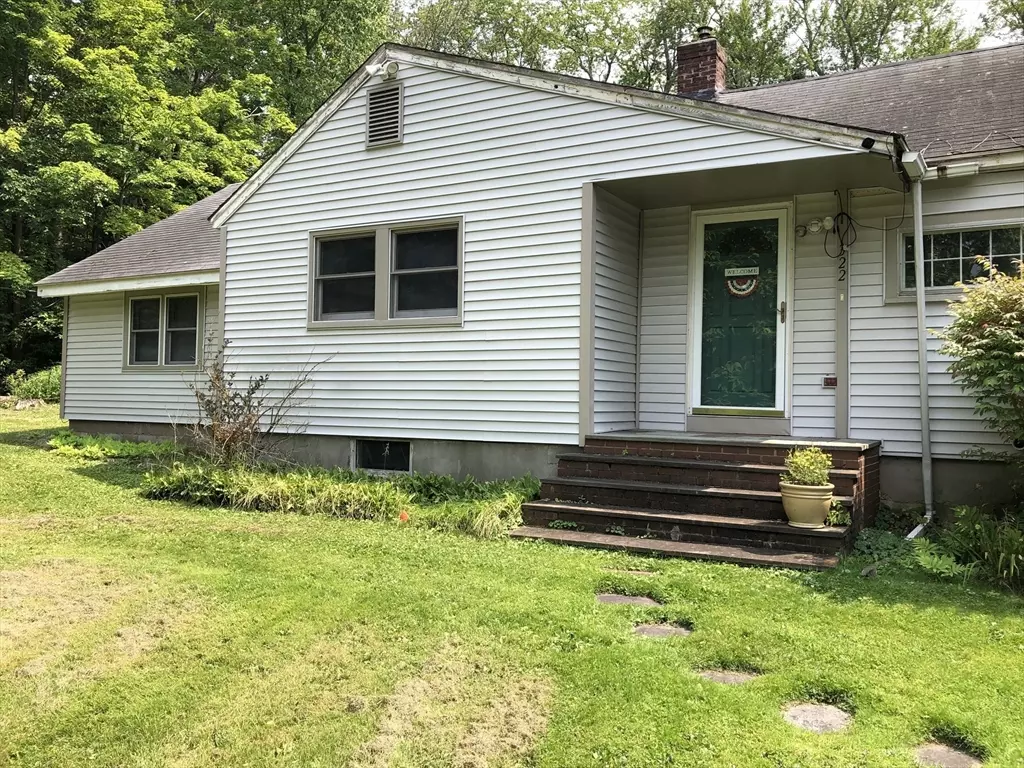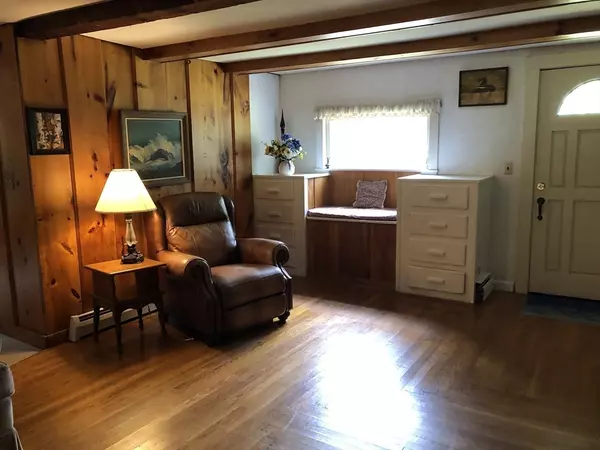$550,000
$650,000
15.4%For more information regarding the value of a property, please contact us for a free consultation.
4 Beds
1.5 Baths
1,928 SqFt
SOLD DATE : 09/30/2024
Key Details
Sold Price $550,000
Property Type Single Family Home
Sub Type Single Family Residence
Listing Status Sold
Purchase Type For Sale
Square Footage 1,928 sqft
Price per Sqft $285
MLS Listing ID 73278629
Sold Date 09/30/24
Style Ranch
Bedrooms 4
Full Baths 1
Half Baths 1
HOA Y/N false
Year Built 1946
Annual Tax Amount $8,959
Tax Year 2024
Lot Size 1.710 Acres
Acres 1.71
Property Description
Major price reduction on this property! Modern kitchen, large living room with built in window seat, hardwood floor & fireplace that at one time housed a pellet stove. Good size dining room with parquet flooring & two built in China cabinets. Family room has a fireplace, vinyl flooring & opens to the sunroom which offers spectacular views of the yard & lots of bird watching. Two large bedrooms at the rear of the house are both step downs, have plenty of closet space & wall to wall carpeting. Two additional bedrooms are generously sized, one with a wall of shelving & have closets. Half bath and main bath have both been updated with tile and main bath has a steam shower. Two car garage and driveway, with enough parking for 6 cars need repair but provide for lots of additional storage. New septic will be responsibility of buyer. Small corner of wetlands at rear of property. Being sold “as-is, as seen”. Buyer to do all due diligence.
Location
State MA
County Essex
Zoning SRC
Direction Use GPS
Rooms
Family Room Flooring - Vinyl
Primary Bedroom Level First
Dining Room Flooring - Wood
Kitchen Bathroom - Full, Skylight, Flooring - Vinyl
Interior
Interior Features Ceiling Fan(s), Sun Room
Heating Baseboard, Natural Gas
Cooling Window Unit(s)
Flooring Wood, Tile, Vinyl, Carpet, Hardwood, Parquet
Fireplaces Number 1
Fireplaces Type Family Room, Living Room
Appliance Gas Water Heater, Range, Disposal, Microwave, Refrigerator, Washer
Laundry Washer Hookup, First Floor
Exterior
Garage Spaces 2.0
Community Features Shopping, Highway Access, Public School
Utilities Available for Gas Range, Washer Hookup
Roof Type Shingle
Total Parking Spaces 6
Garage Yes
Building
Foundation Block, Stone, Brick/Mortar
Sewer Private Sewer
Water Public
Architectural Style Ranch
Schools
Elementary Schools High Plain Elem
Middle Schools Woodhille
High Schools Andover High
Others
Senior Community false
Acceptable Financing Contract
Listing Terms Contract
Read Less Info
Want to know what your home might be worth? Contact us for a FREE valuation!

Our team is ready to help you sell your home for the highest possible price ASAP
Bought with Cley Oliveira • Advisors Living - Boston
GET MORE INFORMATION
Real Estate Agent | Lic# 9532671







