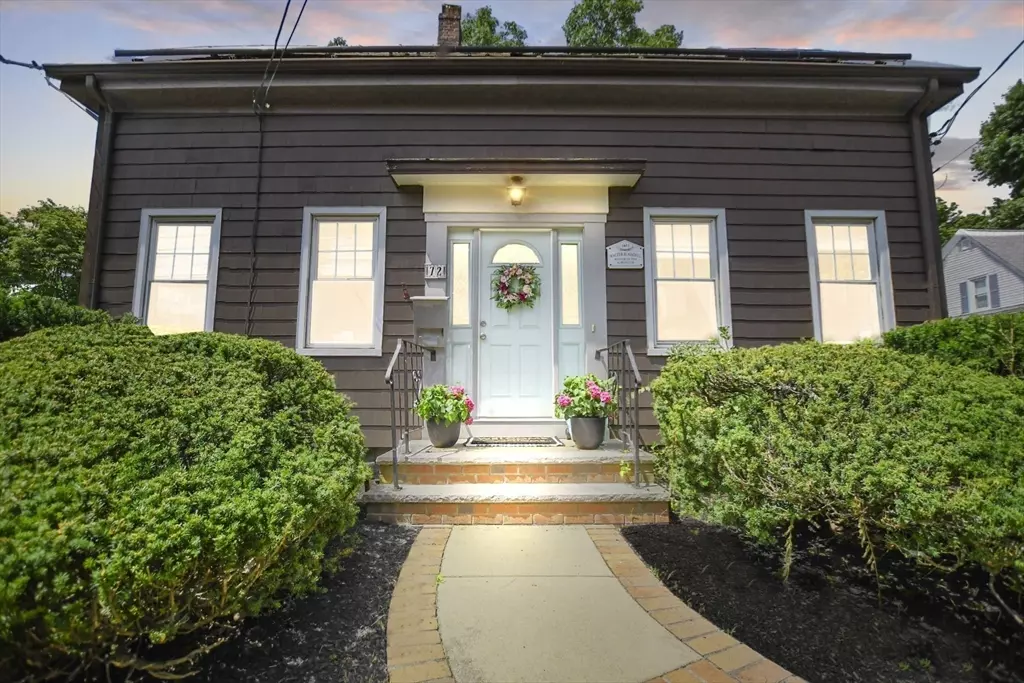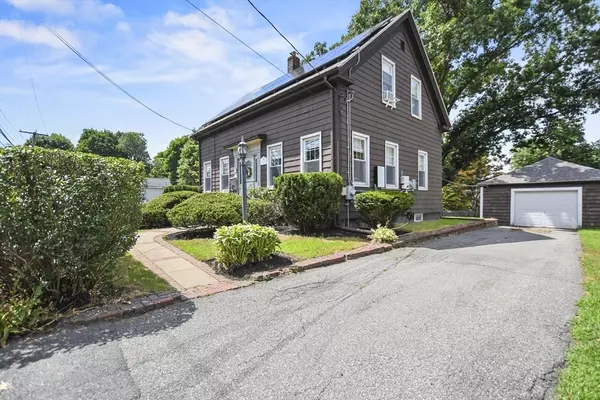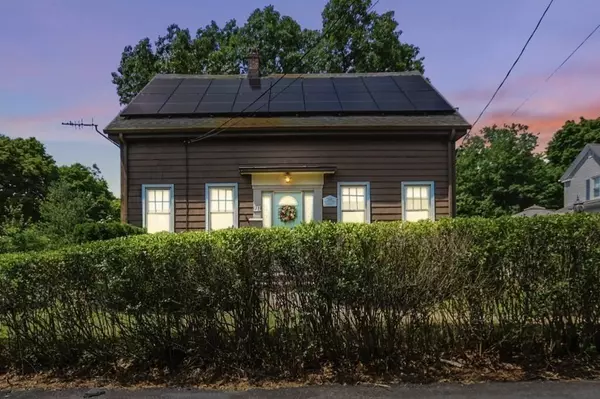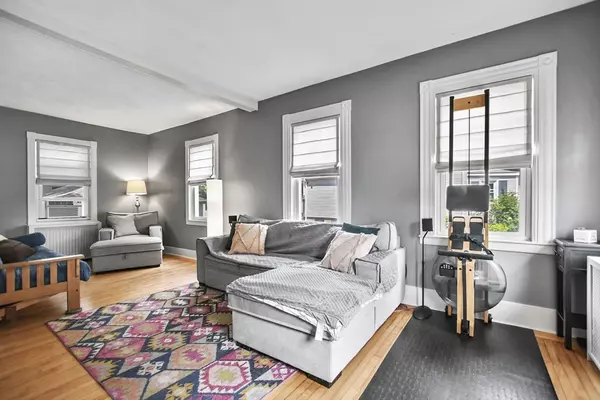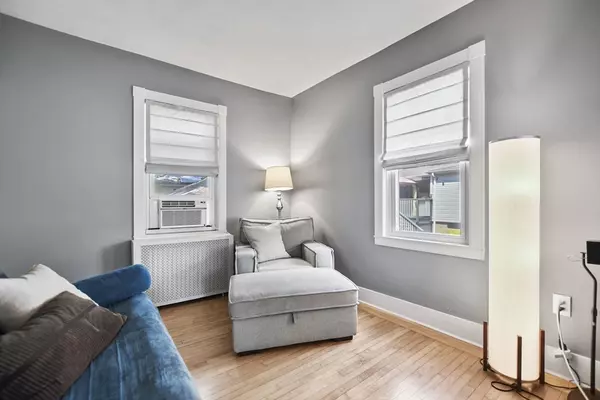$665,000
$619,900
7.3%For more information regarding the value of a property, please contact us for a free consultation.
2 Beds
1.5 Baths
1,547 SqFt
SOLD DATE : 09/27/2024
Key Details
Sold Price $665,000
Property Type Single Family Home
Sub Type Single Family Residence
Listing Status Sold
Purchase Type For Sale
Square Footage 1,547 sqft
Price per Sqft $429
MLS Listing ID 73274580
Sold Date 09/27/24
Style Colonial,Antique
Bedrooms 2
Full Baths 1
Half Baths 1
HOA Y/N false
Year Built 1850
Annual Tax Amount $6,361
Tax Year 2024
Lot Size 9,147 Sqft
Acres 0.21
Property Description
Modern amenities and charm in this 2 bed, 1.5 bath home in the heart of Stoneham! This large, corner lot features a generously sized deck with an electric awning - ideal for outdoor dining, a patio area for lounging, and an oversized detached garage. This home is environmentally friendly with solar panels, an EV charger, and a Tesla Powerwall (home power backup!); all installed 2023. Inside, the main level welcomes you with a spacious living room & dining room (or den/office) w/ hardwood floors and flooded with natural light through large windows. The expansive eat-in-kitchen is equipped with ample cabinetry, stand-up freezer, and direct access to the deck. Off the kitchen is the pantry w/ half bath, washer/dryer, & xtra frig. Upstairs, you'll find two bedrooms and a full bathroom. The primary bedroom offers versatility w/ potential to be converted back into two separate bedrooms. Roof 2012 - metal chimney liner replaced 2016 due to cosmetic rust effect. See attached list of updates.
Location
State MA
County Middlesex
Zoning RB
Direction Main St to Elm St. Corner of Elm and High St.
Rooms
Basement Full, Interior Entry, Concrete, Unfinished
Primary Bedroom Level Second
Dining Room Flooring - Hardwood, Cable Hookup
Kitchen Ceiling Fan(s), Flooring - Stone/Ceramic Tile, Dining Area, Deck - Exterior, Exterior Access, Recessed Lighting, Stainless Steel Appliances
Interior
Heating Hot Water, Natural Gas
Cooling Window Unit(s)
Flooring Tile, Concrete, Hardwood
Appliance Gas Water Heater, Range, Dishwasher, Disposal, Microwave, Refrigerator, Washer, Dryer
Laundry Laundry Closet, Flooring - Stone/Ceramic Tile, Flooring - Wall to Wall Carpet, Electric Dryer Hookup, Recessed Lighting, Washer Hookup, First Floor
Exterior
Exterior Feature Deck - Wood, Patio, Rain Gutters, Screens, Garden
Garage Spaces 1.0
Community Features Public Transportation, Shopping, Park, Golf, Medical Facility, Highway Access, House of Worship, Public School
Utilities Available for Electric Range, for Electric Dryer, Washer Hookup
Waterfront false
Roof Type Shingle
Total Parking Spaces 3
Garage Yes
Building
Lot Description Corner Lot
Foundation Stone
Sewer Public Sewer
Water Public
Schools
Elementary Schools South Elementar
Middle Schools Stoneham Middle
High Schools Stoneham High
Others
Senior Community false
Read Less Info
Want to know what your home might be worth? Contact us for a FREE valuation!

Our team is ready to help you sell your home for the highest possible price ASAP
Bought with Shola Oguntolu • Keller Williams Realty Evolution
GET MORE INFORMATION

Real Estate Agent | Lic# 9532671


