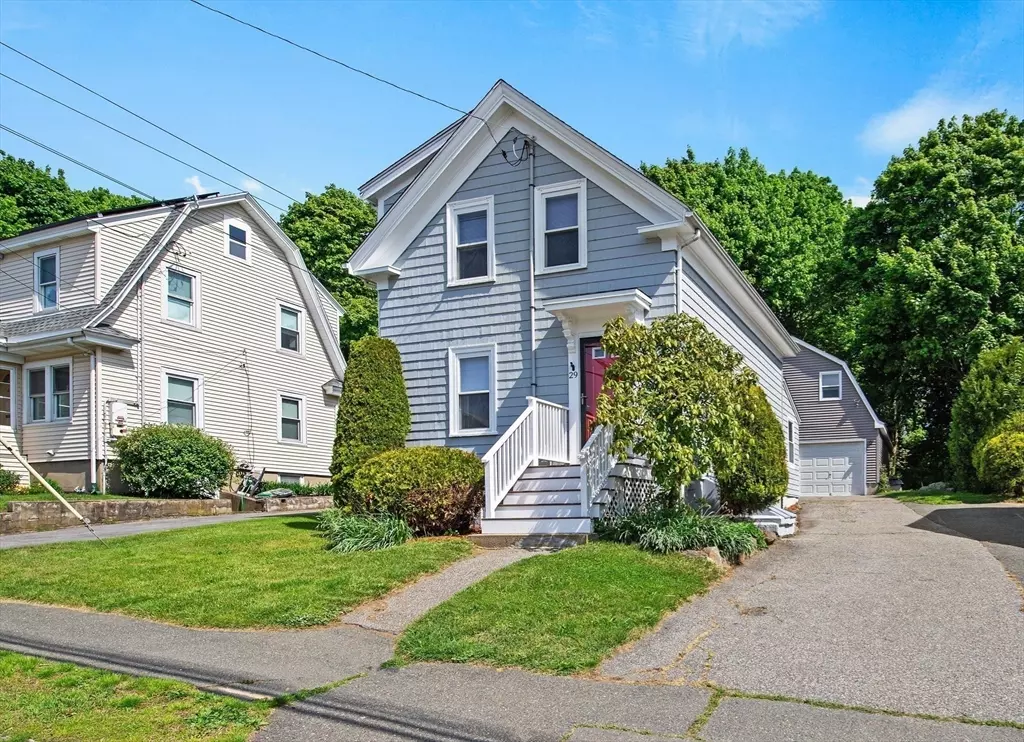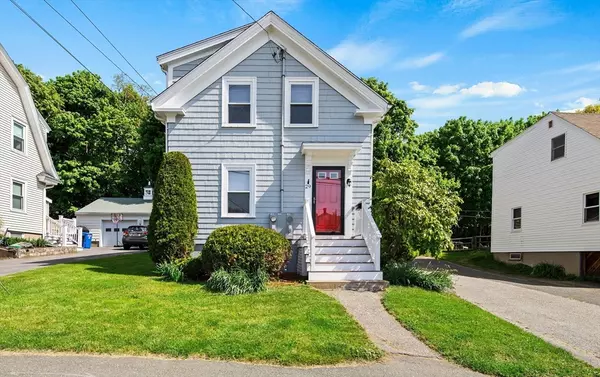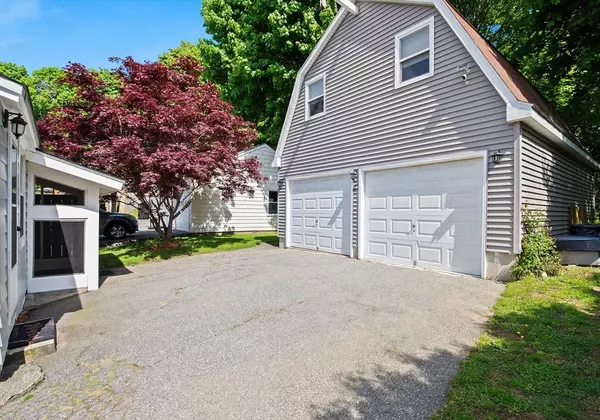$726,000
$759,000
4.3%For more information regarding the value of a property, please contact us for a free consultation.
3 Beds
3 Baths
1,580 SqFt
SOLD DATE : 09/27/2024
Key Details
Sold Price $726,000
Property Type Single Family Home
Sub Type Single Family Residence
Listing Status Sold
Purchase Type For Sale
Square Footage 1,580 sqft
Price per Sqft $459
MLS Listing ID 73242435
Sold Date 09/27/24
Style Cape
Bedrooms 3
Full Baths 3
HOA Y/N false
Year Built 1890
Annual Tax Amount $5,754
Tax Year 2024
Lot Size 4,791 Sqft
Acres 0.11
Property Description
*Motivated Seller. Introducing a rare offering just a short distance from vibrant Downtown Beverly and the Beverly Depot Commuter Rail station. With easy access to the highway, this unique lot is equipped with 2 structures; a single family home and a finished Barn. The 3 bed 2 bath single family home features a New Roof, New Electrical, mud room, interior basement access, and a wide driveway with plenty of parking. The fully renovated 600 sq.ft Barn offers a one car garage bay, office space, 1 full and 1/4 bath, kitchenette, and a large open all purpose space that can be used as an in-law suite, gym, office, play room, or workshop. A wooded yard gives you maximum privacy. This is a must see!
Location
State MA
County Essex
Area Ryal Side
Zoning R10
Direction GPS
Rooms
Basement Full, Interior Entry, Sump Pump, Unfinished
Primary Bedroom Level Second
Interior
Interior Features Mud Room
Heating Forced Air
Cooling None
Flooring Wood, Tile, Vinyl, Carpet
Appliance Gas Water Heater, Range, Dishwasher, Disposal, Microwave, Refrigerator, Dryer, Plumbed For Ice Maker
Laundry In Basement, Electric Dryer Hookup, Washer Hookup
Exterior
Exterior Feature Porch - Enclosed, Rain Gutters, Barn/Stable
Garage Spaces 1.0
Community Features Public Transportation, Shopping, Park, Walk/Jog Trails, Golf, Medical Facility, Bike Path, Highway Access, House of Worship, Private School, Public School, T-Station, University
Utilities Available for Gas Range, for Electric Dryer, Washer Hookup, Icemaker Connection
Waterfront false
Waterfront Description Beach Front,Ocean,1 to 2 Mile To Beach,Beach Ownership(Public)
Roof Type Shingle
Total Parking Spaces 6
Garage Yes
Building
Lot Description Wooded
Foundation Concrete Perimeter
Sewer Public Sewer
Water Public
Schools
Elementary Schools Public /Private
Middle Schools Public /Private
High Schools Public /Private
Others
Senior Community false
Read Less Info
Want to know what your home might be worth? Contact us for a FREE valuation!

Our team is ready to help you sell your home for the highest possible price ASAP
Bought with Shannon McInnis • Keller Williams Realty Evolution
GET MORE INFORMATION

Real Estate Agent | Lic# 9532671







