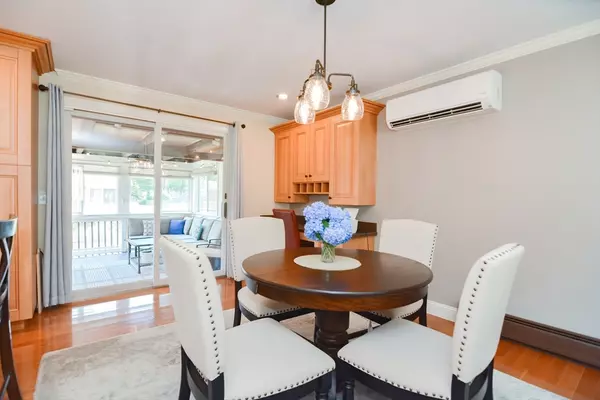$470,000
$449,900
4.5%For more information regarding the value of a property, please contact us for a free consultation.
3 Beds
2 Baths
1,246 SqFt
SOLD DATE : 09/27/2024
Key Details
Sold Price $470,000
Property Type Single Family Home
Sub Type Single Family Residence
Listing Status Sold
Purchase Type For Sale
Square Footage 1,246 sqft
Price per Sqft $377
MLS Listing ID 73262545
Sold Date 09/27/24
Style Raised Ranch
Bedrooms 3
Full Baths 2
HOA Y/N false
Year Built 1988
Annual Tax Amount $4,550
Tax Year 2024
Lot Size 6,098 Sqft
Acres 0.14
Property Description
**See Firm Remarks for offer deadline details**. Beautifully maintained and well-cared-for home in the far north end. Conveniently located to shopping and highway. Upon entering you are greeted by hardwood flooring throughout the first floor. An open floor plan featuring custom cabinets in the kitchen with ample storage, and granite countertops. An oversized kitchen island with seating adjoins the living room and dining room. Perfect for entertaining! Attached is a large screen porch overlooking a tranquil yard, composite deck, and swimming pool in a fenced-in backyard. 3 full-sized bedrooms and bath upstairs. The lower level offers a bonus room with a fireplace and a wood stove. With an additional bathroom/laundry room. Oversized garage with tons of storage. The exterior has been improved in the last 4 years including a new roof, new windows, siding, clapboard, and cedar impression shingles. 2 new mini split A/C installed on the upper level. OH Sat. 7/13 11-1.
Location
State MA
County Bristol
Zoning RA
Direction Acushnet Avenue to Chaffee Street
Rooms
Basement Finished, Garage Access
Primary Bedroom Level Main, First
Dining Room Flooring - Hardwood, Deck - Exterior, Open Floorplan, Slider
Kitchen Flooring - Hardwood, Countertops - Stone/Granite/Solid, Kitchen Island, Cabinets - Upgraded, Open Floorplan, Stainless Steel Appliances, Gas Stove, Lighting - Pendant, Lighting - Overhead
Interior
Interior Features Play Room, Sun Room
Heating Forced Air, Natural Gas, Fireplace(s)
Cooling Ductless
Flooring Tile, Carpet, Hardwood
Fireplaces Number 1
Appliance Gas Water Heater, Dishwasher, Disposal, Range, Refrigerator, Washer, Dryer, Oven
Laundry Closet - Cedar, Gas Dryer Hookup, In Basement, Washer Hookup
Exterior
Exterior Feature Porch - Screened, Deck - Composite, Pool - Above Ground, Rain Gutters, Fenced Yard
Garage Spaces 1.0
Fence Fenced
Pool Above Ground
Community Features Public Transportation, Shopping, Pool, Park, Walk/Jog Trails, Medical Facility, Laundromat, Highway Access, House of Worship, Public School
Utilities Available for Gas Range, for Electric Range, for Gas Dryer, Washer Hookup
Waterfront false
Roof Type Shingle
Total Parking Spaces 4
Garage Yes
Private Pool true
Building
Foundation Concrete Perimeter
Sewer Public Sewer
Water Public
Schools
Elementary Schools Campbell School
Middle Schools Normandin
High Schools Nbhs
Others
Senior Community false
Read Less Info
Want to know what your home might be worth? Contact us for a FREE valuation!

Our team is ready to help you sell your home for the highest possible price ASAP
Bought with Stephanie Fajardo • LAER Realty Partners / Rose Homes & Real Estate
GET MORE INFORMATION

Real Estate Agent | Lic# 9532671







