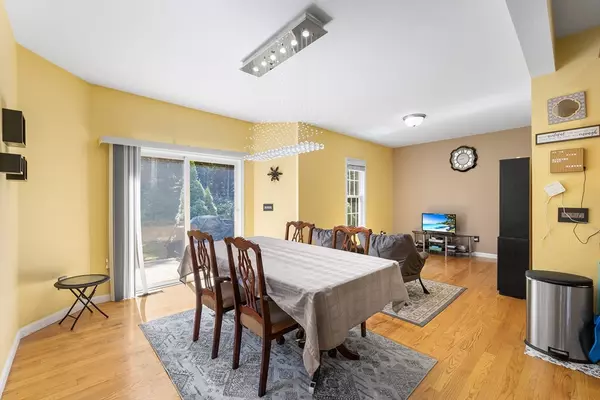$515,000
$529,000
2.6%For more information regarding the value of a property, please contact us for a free consultation.
3 Beds
2.5 Baths
1,898 SqFt
SOLD DATE : 09/26/2024
Key Details
Sold Price $515,000
Property Type Condo
Sub Type Condominium
Listing Status Sold
Purchase Type For Sale
Square Footage 1,898 sqft
Price per Sqft $271
MLS Listing ID 73269327
Sold Date 09/26/24
Bedrooms 3
Full Baths 2
Half Baths 1
HOA Fees $100/mo
Year Built 2007
Annual Tax Amount $7,069
Tax Year 2024
Property Description
Located in the picturesque Grafton Center, this 2007-built townhome offers the perfect setting of privacy in a small community setting. Featuring 3 bedrooms and 2.5 baths; this townhome is one of four units; each featuring its own yard & garden space. Accessing the main entry of the interior, you’ll notice a spacious first floor with gleaming hardwoods throughout. An open concept kitchen features ss appliances, a breakfast bar, and plenty of open space that blends perfectly with a favorably sized family room as well as a separate dining area. From the dining area, you can move to the living room to relax, or you can step outside through the rear slider to the private deck & backyard - perfect for entertaining. Three spacious bedrooms (one of which is a sizable primary suite with plenty of closet space), an additional full bath, and storage nook complete the 2nd floor. The lower level provides mudroom access to the garage & storage space. New appliances, New HVAC systems. Low condo fee.
Location
State MA
County Worcester
Zoning RMF
Direction Rt 122 to Church or Grafton center to Church
Rooms
Family Room Flooring - Hardwood
Basement Y
Primary Bedroom Level Second
Dining Room Flooring - Hardwood, Deck - Exterior, Slider, Lighting - Pendant
Kitchen Flooring - Hardwood, Breakfast Bar / Nook, Recessed Lighting, Stainless Steel Appliances, Peninsula
Interior
Heating Forced Air, Heat Pump, Oil
Cooling Central Air
Flooring Tile, Carpet, Hardwood, Flooring - Wall to Wall Carpet
Fireplaces Number 1
Fireplaces Type Family Room
Appliance Microwave, ENERGY STAR Qualified Refrigerator, ENERGY STAR Qualified Dryer, ENERGY STAR Qualified Dishwasher, ENERGY STAR Qualified Washer, Range, Oven, Plumbed For Ice Maker
Laundry First Floor, In Unit, Electric Dryer Hookup, Washer Hookup
Exterior
Exterior Feature Deck - Wood, Screens, Rain Gutters
Garage Spaces 1.0
Community Features Park, Golf, Highway Access, House of Worship, Public School, T-Station
Utilities Available for Electric Range, for Electric Dryer, Washer Hookup, Icemaker Connection
Waterfront false
Waterfront Description Beach Front,Lake/Pond,1 to 2 Mile To Beach,Beach Ownership(Public)
Roof Type Shingle
Total Parking Spaces 1
Garage Yes
Building
Story 3
Sewer Public Sewer
Water Public
Schools
Elementary Schools Nges
Middle Schools Grafton Middle
High Schools Grafton High
Others
Senior Community false
Read Less Info
Want to know what your home might be worth? Contact us for a FREE valuation!

Our team is ready to help you sell your home for the highest possible price ASAP
Bought with BEECH HOMES Group • Property Investors & Advisors, LLC
GET MORE INFORMATION

Real Estate Agent | Lic# 9532671







