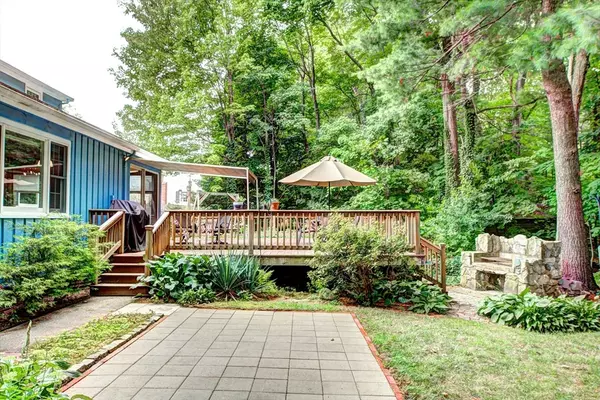$860,000
$850,000
1.2%For more information regarding the value of a property, please contact us for a free consultation.
4 Beds
2 Baths
2,354 SqFt
SOLD DATE : 09/23/2024
Key Details
Sold Price $860,000
Property Type Single Family Home
Sub Type Single Family Residence
Listing Status Sold
Purchase Type For Sale
Square Footage 2,354 sqft
Price per Sqft $365
MLS Listing ID 73274662
Sold Date 09/23/24
Style Garrison
Bedrooms 4
Full Baths 2
HOA Y/N false
Year Built 1963
Annual Tax Amount $6,281
Tax Year 2024
Lot Size 0.470 Acres
Acres 0.47
Property Description
Have you ever walked into a house and felt immediately at home? Welcome HOME to 236 Fox Hill Rd. Invite all of the extended family to join you for the holidays in the massive great room with vaulted ceiling, hardwood floors, pellet stove, and access to the 4-season porch and enormous deck. Step from the deck into the lush backyard with patio, custom stone grill, large storage shed, and fenced dog run. Back inside the house and through the kitchen with stainless appliances and dining area to the updated full bathroom, and then into the library. Cozy up with a book by the fireplace and watch the snow fall outside the front and back bay windows. Upstairs you'll find 4 sizable bedrooms, all with hardwood, and another full bathroom. All of this located in the highly desirable Fox Hill neighborhood of Burlington with Fox Hill Elementary School and Nature Trails just at the end of the road. <10 min to Burlington Mall, Lahey Hospital, Rt 3 & 95. OFFER DEADLINE Monday 8/12 at noon.
Location
State MA
County Middlesex
Zoning RO
Direction Cambridge St/3A to Skilton Ln to Fox Hill Rd
Rooms
Family Room Wood / Coal / Pellet Stove, Vaulted Ceiling(s), Closet/Cabinets - Custom Built, Flooring - Hardwood, Window(s) - Picture, Exterior Access, Open Floorplan, Recessed Lighting, Slider, Sunken
Basement Full, Partially Finished, Interior Entry, Bulkhead
Primary Bedroom Level Second
Dining Room Flooring - Stone/Ceramic Tile, Window(s) - Picture
Kitchen Flooring - Stone/Ceramic Tile, Dining Area, Pantry, Kitchen Island, Stainless Steel Appliances
Interior
Interior Features Closet/Cabinets - Custom Built, Closet, Library, Bonus Room
Heating Baseboard, Oil
Cooling Ductless
Flooring Hardwood, Flooring - Hardwood, Flooring - Wall to Wall Carpet
Fireplaces Number 1
Appliance Water Heater, Range, Dishwasher, Microwave, Refrigerator
Laundry In Basement
Exterior
Exterior Feature Porch - Enclosed, Deck - Wood
Waterfront false
Roof Type Shingle
Total Parking Spaces 6
Garage No
Building
Foundation Concrete Perimeter
Sewer Public Sewer
Water Public
Schools
Elementary Schools Fox Hill Elemen
Middle Schools Marshall Simond
High Schools Burlington High
Others
Senior Community false
Read Less Info
Want to know what your home might be worth? Contact us for a FREE valuation!

Our team is ready to help you sell your home for the highest possible price ASAP
Bought with Miriam Moodley • Aprilian Inc.
GET MORE INFORMATION

Real Estate Agent | Lic# 9532671







