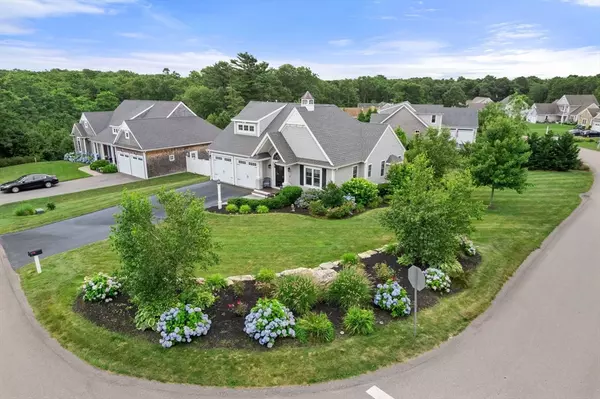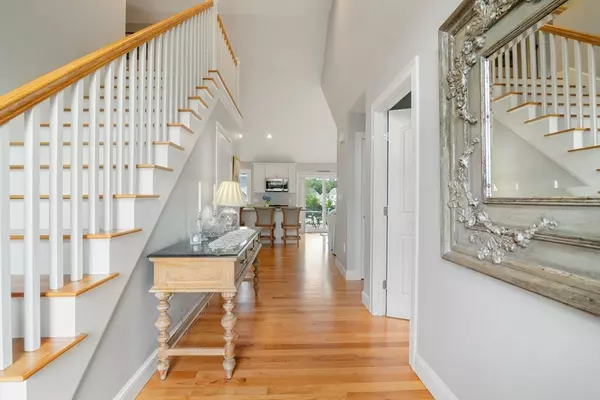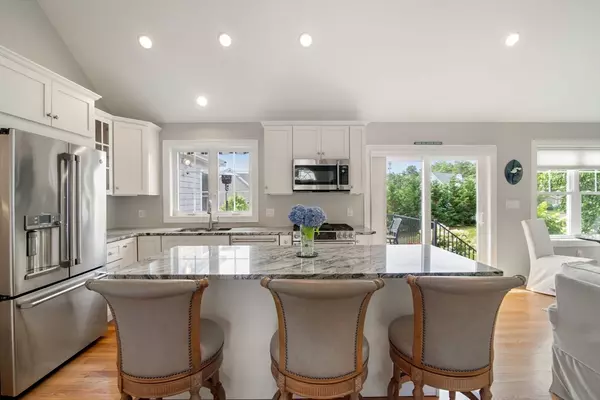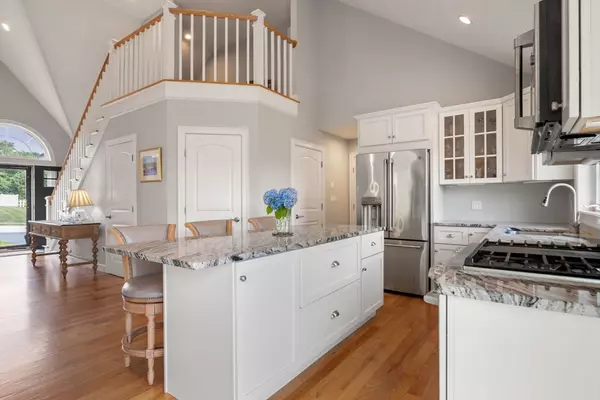$924,999
$924,999
For more information regarding the value of a property, please contact us for a free consultation.
3 Beds
3 Baths
1,885 SqFt
SOLD DATE : 09/24/2024
Key Details
Sold Price $924,999
Property Type Single Family Home
Sub Type Single Family Residence
Listing Status Sold
Purchase Type For Sale
Square Footage 1,885 sqft
Price per Sqft $490
MLS Listing ID 73267944
Sold Date 09/24/24
Style Contemporary
Bedrooms 3
Full Baths 3
HOA Y/N false
Year Built 2018
Annual Tax Amount $5,697
Tax Year 2024
Lot Size 0.350 Acres
Acres 0.35
Property Description
* **All offers due in by Tuesday July 30th at 10:00 am*** Nestled in a serene coastal neighborhood, this contemporary masterpiece awaits. Step inside and be greeted by the grandeur of soaring cathedral ceilings with gleaming hardwood floors that lead you through a sun-filled and open living space! Featuring a stunning custom kitchen seamlessly connecting to the spacious living room to create a welcoming environment for family gatherings making it the heart of the home! The master bedroom boasts stunning tray ceilings, adding a touch of elegance to the space. The ensuite features double sinks an extraordinary shower and spacious walk-in closet. The basement offers a world of possibilities, with endless potential for additional living space, limited only by your imagination. Whether you envision a cozy family room, sports room, in-law suite, this blank canvas eagerly awaits your personal touch.
Location
State MA
County Barnstable
Area Sagamore Beach
Zoning R40
Direction GPS
Rooms
Basement Full, Partially Finished, Walk-Out Access
Primary Bedroom Level First
Kitchen Flooring - Hardwood, Pantry, Countertops - Stone/Granite/Solid, Kitchen Island, Recessed Lighting
Interior
Interior Features Cathedral Ceiling(s), Recessed Lighting, Closet, Entrance Foyer, Loft, Bonus Room, Central Vacuum
Heating Forced Air, Natural Gas
Cooling Central Air
Flooring Tile, Carpet, Hardwood, Flooring - Hardwood, Flooring - Wall to Wall Carpet
Fireplaces Number 1
Fireplaces Type Living Room
Appliance Dishwasher, Microwave, Range, Refrigerator, Vacuum System, Range Hood
Laundry Flooring - Hardwood, Recessed Lighting, First Floor, Washer Hookup
Exterior
Exterior Feature Porch, Deck, Patio, Covered Patio/Deck, Sprinkler System, Stone Wall
Garage Spaces 2.0
Community Features Shopping, Pool, Park, Walk/Jog Trails, Golf, Medical Facility, Bike Path, Highway Access, House of Worship, Marina, Public School
Utilities Available for Gas Range, Washer Hookup
Waterfront false
Waterfront Description Beach Front,Ocean,Walk to,1/10 to 3/10 To Beach,Beach Ownership(Private)
Total Parking Spaces 4
Garage Yes
Building
Lot Description Corner Lot
Foundation Concrete Perimeter
Sewer Private Sewer
Water Public
Others
Senior Community false
Read Less Info
Want to know what your home might be worth? Contact us for a FREE valuation!

Our team is ready to help you sell your home for the highest possible price ASAP
Bought with Jenelle Hitchcock • Keller Williams Realty Signature Properties
GET MORE INFORMATION

Real Estate Agent | Lic# 9532671







