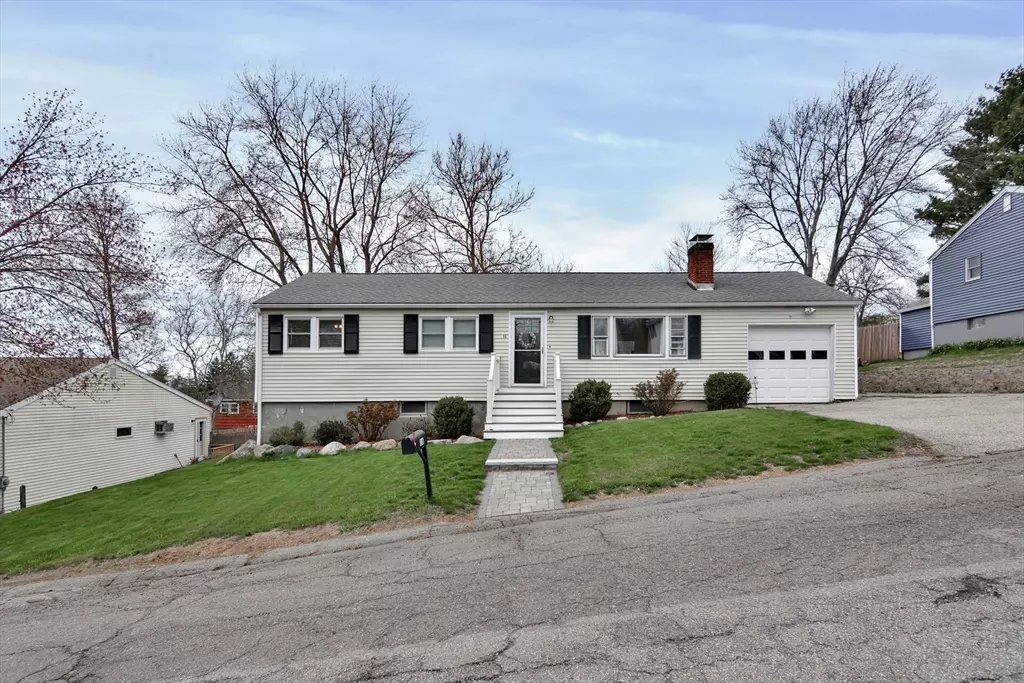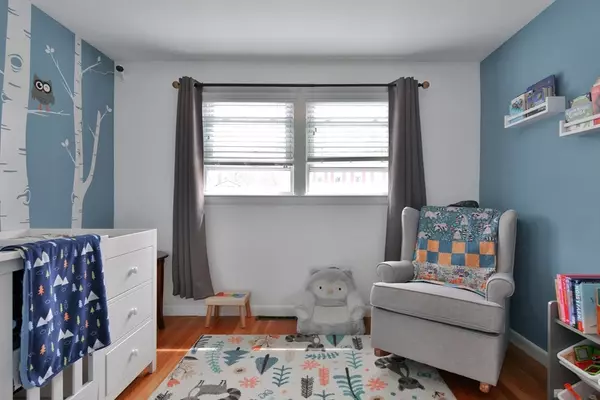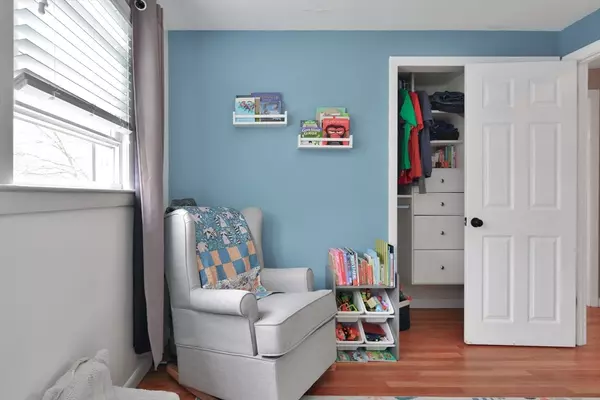$575,000
$499,000
15.2%For more information regarding the value of a property, please contact us for a free consultation.
3 Beds
1 Bath
1,406 SqFt
SOLD DATE : 09/24/2024
Key Details
Sold Price $575,000
Property Type Single Family Home
Sub Type Single Family Residence
Listing Status Sold
Purchase Type For Sale
Square Footage 1,406 sqft
Price per Sqft $408
MLS Listing ID 73260391
Sold Date 09/24/24
Style Ranch
Bedrooms 3
Full Baths 1
HOA Y/N false
Year Built 1960
Annual Tax Amount $4,373
Tax Year 2024
Lot Size 7,405 Sqft
Acres 0.17
Property Description
Don’t miss this beautifully updated 3-bedroom ranch, perfectly situated within walking distance to sought-after CGS, The Loop, Target & Mann's Orchards. Several updates from 2014 - present, this charming home boasts built-in shelving & recessed lighting, enhancing its modern appeal. The updated kitchen & dining area feature modern finishes, while the renovated bathroom exudes comfort & style. The newly added mudroom & pantry, complete with a sliding barn door, offer storage & functionality. Enjoy the versatile partially finished basement offering valuable living space. The laundry room adds convenience to your daily routine. Step outside to the great backyard with a fire pit, raised beds for gardening & meticulously maintained variety of perennials that bloom in beautiful colors! A newly added front walkway & Trex front porch creates welcoming curb appeal. Central a/c & a 1 car garage offer convenience & comfort. This home is a perfect haven for you & your family & friends!
Location
State MA
County Essex
Zoning RA
Direction Please use GPS. Howe Street to Reservoir Street.
Rooms
Basement Full, Partially Finished
Primary Bedroom Level Main, First
Dining Room Flooring - Hardwood, Exterior Access, Open Floorplan, Recessed Lighting, Remodeled, Slider, Lighting - Overhead
Kitchen Flooring - Hardwood, Dining Area, Countertops - Stone/Granite/Solid, Exterior Access, Recessed Lighting, Remodeled, Stainless Steel Appliances, Gas Stove, Lighting - Overhead
Interior
Interior Features Cable Hookup, High Speed Internet Hookup, Recessed Lighting, Lighting - Overhead, Walk-In Closet(s), Closet, Pantry, Storage, Sitting Room, Mud Room, Internet Available - Unknown
Heating Forced Air
Cooling Central Air
Flooring Tile, Carpet, Hardwood, Flooring - Wall to Wall Carpet, Flooring - Stone/Ceramic Tile
Fireplaces Number 1
Fireplaces Type Living Room
Appliance Range, Dishwasher, Microwave, Refrigerator
Laundry Flooring - Stone/Ceramic Tile, Gas Dryer Hookup, Exterior Access, Washer Hookup, Lighting - Overhead, In Basement
Exterior
Exterior Feature Porch, Patio, Rain Gutters, Screens, Fenced Yard, Garden
Garage Spaces 1.0
Fence Fenced
Community Features Public Transportation, Shopping, Park, Walk/Jog Trails, Golf, Medical Facility, Laundromat, Bike Path, Highway Access, House of Worship, Public School
Utilities Available for Gas Range, for Gas Dryer, Washer Hookup
Waterfront false
Roof Type Shingle
Total Parking Spaces 5
Garage Yes
Building
Lot Description Cleared
Foundation Concrete Perimeter
Sewer Public Sewer
Water Public
Others
Senior Community false
Acceptable Financing Contract
Listing Terms Contract
Read Less Info
Want to know what your home might be worth? Contact us for a FREE valuation!

Our team is ready to help you sell your home for the highest possible price ASAP
Bought with CASTLES UNLIMITED TEAM • eXp Realty
GET MORE INFORMATION

Real Estate Agent | Lic# 9532671







