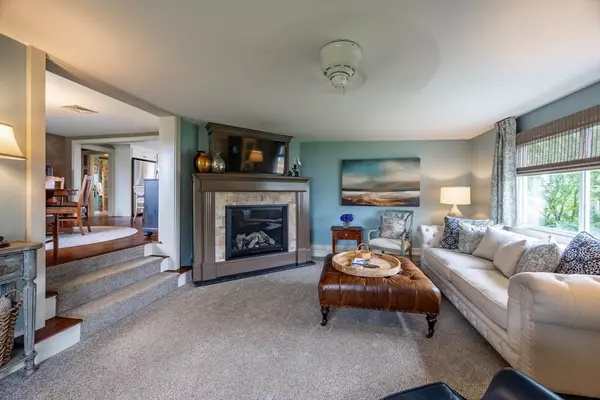$896,700
$899,000
0.3%For more information regarding the value of a property, please contact us for a free consultation.
3 Beds
2 Baths
1,792 SqFt
SOLD DATE : 09/23/2024
Key Details
Sold Price $896,700
Property Type Single Family Home
Sub Type Single Family Residence
Listing Status Sold
Purchase Type For Sale
Square Footage 1,792 sqft
Price per Sqft $500
Subdivision Wilbur Point
MLS Listing ID 73262826
Sold Date 09/23/24
Style Cape,Ranch,Cottage
Bedrooms 3
Full Baths 2
HOA Y/N false
Year Built 1960
Annual Tax Amount $5,154
Tax Year 2024
Lot Size 8,276 Sqft
Acres 0.19
Property Description
Nestled among quintessential coastal-design-inspired homes with sweeping views of Buzzard's Bay and the Elizabeth Islands, this year-round home is fitted with a host of essential improvements and delightful upgrades and is situated on one of the few spots on Wilbur Point that is not in a flood zone, enjoying a private yet communal setting with the shared beach. Outside the home, vernacular details abound; cedar shingle siding, composite white trim, and a custom-built oversized single-car garage with a loft. Inside the home, the coastal elements delight the senses; painted wood cabinetry, custom-designed built-ins, and decor to highlight the beauty of coastal MA. From almost every window one can appreciate the views and yet feel completely comfortable in all types of weather due to the thoughtful and comprehensive maintenance and improvements the current homeowners have installed in this special place.
Location
State MA
County Bristol
Area Wilbur'S Point
Zoning RR
Direction Sconticut Neck Road to Palmer.
Rooms
Basement Partial, Crawl Space
Primary Bedroom Level Second
Interior
Interior Features Internet Available - Broadband
Heating Forced Air, Propane
Cooling Central Air
Flooring Wood, Tile, Carpet
Fireplaces Number 1
Appliance Water Heater, Tankless Water Heater, Range, Oven, Dishwasher, Microwave, Refrigerator, Washer, Dryer, Plumbed For Ice Maker
Laundry First Floor, Electric Dryer Hookup, Washer Hookup
Exterior
Exterior Feature Deck, Patio, Covered Patio/Deck, Rain Gutters, Sprinkler System, Screens
Garage Spaces 1.0
Community Features Conservation Area, Marina
Utilities Available for Gas Range, for Electric Oven, for Electric Dryer, Washer Hookup, Icemaker Connection
Waterfront false
Waterfront Description Beach Front,Ocean,0 to 1/10 Mile To Beach,Beach Ownership(Association)
View Y/N Yes
View Scenic View(s)
Roof Type Shingle
Total Parking Spaces 2
Garage Yes
Building
Lot Description Cleared, Level
Foundation Block, Slab
Sewer Private Sewer
Water Public
Schools
Elementary Schools Wood
Middle Schools Hastings
High Schools Fhs
Others
Senior Community false
Read Less Info
Want to know what your home might be worth? Contact us for a FREE valuation!

Our team is ready to help you sell your home for the highest possible price ASAP
Bought with Paula Tosca • Coldwell Banker Realty - Marion
GET MORE INFORMATION

Real Estate Agent | Lic# 9532671







