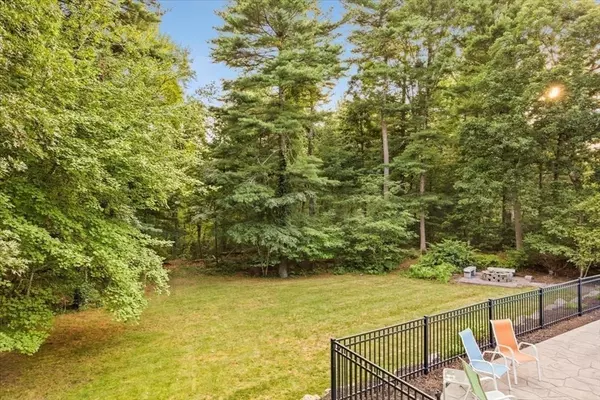$852,500
$824,900
3.3%For more information regarding the value of a property, please contact us for a free consultation.
4 Beds
2.5 Baths
2,921 SqFt
SOLD DATE : 09/13/2024
Key Details
Sold Price $852,500
Property Type Single Family Home
Sub Type Single Family Residence
Listing Status Sold
Purchase Type For Sale
Square Footage 2,921 sqft
Price per Sqft $291
MLS Listing ID 73275054
Sold Date 09/13/24
Style Colonial
Bedrooms 4
Full Baths 2
Half Baths 1
HOA Y/N false
Year Built 2002
Annual Tax Amount $8,683
Tax Year 2024
Lot Size 1.180 Acres
Acres 1.18
Property Description
Nestled back off the road for added privacy, yet conveniently located just 5 mins from the train & BSU, you'll find 319 Cherry St, a gorgeous Colonial w/4 bedrooms & 2.5 baths. With plenty of space to spread out & entertain, this home is the one you've been waiting for! Outside, the yard is a haven of lush landscaping complete w/saltwater in-ground pool that can be easily accessed from the walkout basement. Features include a stunning family room w/soaring cathedral ceilings & a cozy fireplace; chef's dream kitchen w/granite counters, maple cabinets, & a center island. Rounding out the 1st floor is an office, dining room, and 1/2 bath w/laundry. Upstairs you'll find the primary bedroom featuring a custom bath w/jacuzzi & a spacious walk-in closet along w/3 additional bedrooms & a bonus room over the 2-car garage offering endless opportunities for a massive primary suite, family room, or anything you can dream up! Additional features: central air, gleaming hardwoods, & 2 car garage!
Location
State MA
County Plymouth
Zoning RES
Direction Route 104 to Walnut Street to Cherry Street, house is on the right side of the street
Rooms
Basement Walk-Out Access, Interior Entry
Interior
Interior Features Central Vacuum
Heating Baseboard, Oil
Cooling Central Air
Flooring Tile, Carpet, Hardwood
Fireplaces Number 1
Appliance Water Heater, Range, Dishwasher, Microwave, Refrigerator, Washer, Dryer, Plumbed For Ice Maker
Laundry Electric Dryer Hookup, Washer Hookup
Exterior
Exterior Feature Deck - Composite, Patio, Pool - Inground, Rain Gutters, Screens, Fenced Yard
Garage Spaces 2.0
Fence Fenced
Pool In Ground
Community Features Shopping, Walk/Jog Trails, House of Worship, Public School, University
Utilities Available for Electric Range, for Electric Dryer, Washer Hookup, Icemaker Connection
Waterfront false
Roof Type Shingle
Total Parking Spaces 8
Garage Yes
Private Pool true
Building
Lot Description Wooded
Foundation Concrete Perimeter
Sewer Private Sewer
Water Public
Schools
Elementary Schools Mitchell
Middle Schools Williams/Bms
High Schools Brrhs
Others
Senior Community false
Read Less Info
Want to know what your home might be worth? Contact us for a FREE valuation!

Our team is ready to help you sell your home for the highest possible price ASAP
Bought with The Charles King Group • Real Broker MA, LLC
GET MORE INFORMATION

Real Estate Agent | Lic# 9532671







