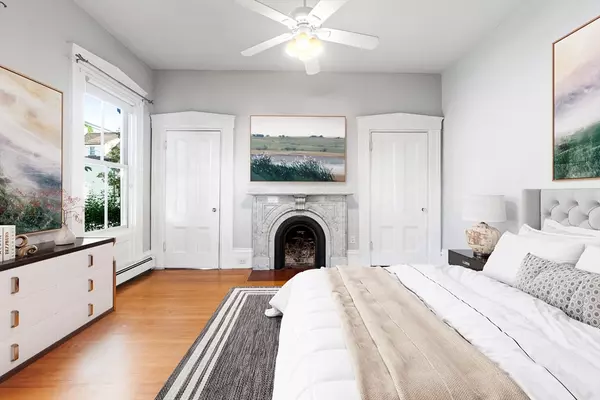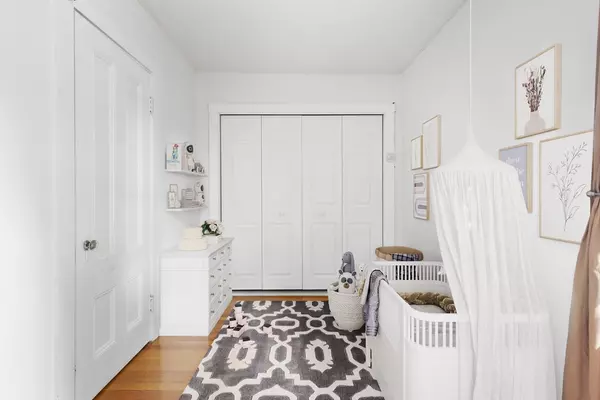$650,000
$674,999
3.7%For more information regarding the value of a property, please contact us for a free consultation.
3 Beds
2 Baths
2,520 SqFt
SOLD DATE : 09/16/2024
Key Details
Sold Price $650,000
Property Type Condo
Sub Type Condominium
Listing Status Sold
Purchase Type For Sale
Square Footage 2,520 sqft
Price per Sqft $257
MLS Listing ID 73252169
Sold Date 09/16/24
Bedrooms 3
Full Baths 2
HOA Fees $441/mo
Year Built 1900
Annual Tax Amount $6,204
Tax Year 2024
Property Description
Welcome to the Lewis C. Colburn House, built circa 1870. This exquisite home is a prime example of Italianate architecture, boasting soaring ceilings, plaster medallions, decorative marble mantels, and deep crown moldings. This condominium offers the spacious feel of a single-family home, featuring two levels of living space ideal for extended family or a roommate. Enjoy the warm summer breezes from the deck off the kitchen. The property includes ample storage, generous closet space, and a one-car garage. Conveniently located just minutes from the Wyoming Hill Commuter Rail, Oak Grove T Station, bus routes, and downtown Melrose, this home is a commuter's dream. Outdoor enthusiasts will appreciate the nearby Fells Reservation for hiking and outdoor activities.
Location
State MA
County Middlesex
Zoning URC
Direction Corner of Trenton Street and West Wyoming - GPS
Rooms
Family Room Closet, Flooring - Wall to Wall Carpet
Basement Y
Primary Bedroom Level First
Dining Room Closet, Flooring - Hardwood
Kitchen Bathroom - Full, Closet, Flooring - Stone/Ceramic Tile, Balcony / Deck, Cabinets - Upgraded, Deck - Exterior, Exterior Access, Stainless Steel Appliances
Interior
Heating Baseboard, Electric
Cooling Window Unit(s)
Flooring Wood, Tile, Carpet
Fireplaces Number 2
Fireplaces Type Living Room, Master Bedroom
Appliance Range, Refrigerator, Freezer, Washer, Dryer
Laundry Second Floor, In Unit
Exterior
Exterior Feature Porch, Deck, Deck - Wood
Garage Spaces 1.0
Utilities Available for Gas Range, for Gas Oven
Waterfront false
Roof Type Shingle
Total Parking Spaces 1
Garage Yes
Building
Story 2
Sewer Public Sewer
Water Public
Schools
Elementary Schools Apply
Middle Schools Mvmms
High Schools Melrose
Others
Senior Community false
Read Less Info
Want to know what your home might be worth? Contact us for a FREE valuation!

Our team is ready to help you sell your home for the highest possible price ASAP
Bought with Christopher Cassidy • eXp Realty
GET MORE INFORMATION

Real Estate Agent | Lic# 9532671







