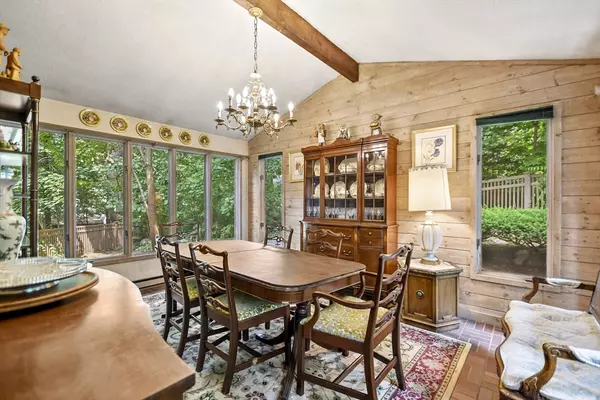$680,000
$629,900
8.0%For more information regarding the value of a property, please contact us for a free consultation.
3 Beds
1.5 Baths
1,349 SqFt
SOLD DATE : 09/13/2024
Key Details
Sold Price $680,000
Property Type Single Family Home
Sub Type Single Family Residence
Listing Status Sold
Purchase Type For Sale
Square Footage 1,349 sqft
Price per Sqft $504
MLS Listing ID 73272035
Sold Date 09/13/24
Style Ranch
Bedrooms 3
Full Baths 1
Half Baths 1
HOA Y/N false
Year Built 1950
Annual Tax Amount $7,170
Tax Year 2024
Lot Size 10,454 Sqft
Acres 0.24
Property Description
Take advantage of all Bedford has to offer, from convenience, to highly ranked schools, and restaurants and shops all within a stones throw of this prime neighborhood! This charming 3-bedroom mid-century modern ranch in a fantastic, in-town location features 3 bedrooms, a 1-car garage, 1.5 baths, fireplace and bonus room with vaulted ceiling! Fully fenced backyard is wonderful for pets or children. While it requires some updates, the classic design and prime location offer great potential. Ideal for those seeking a blend of retro appeal and convenience or the opportunity to build new like many on this street and neighborhood. Home being sold as-is.
Location
State MA
County Middlesex
Zoning C
Direction Great Road to Fletcher Road
Rooms
Basement Partial, Concrete
Primary Bedroom Level Main, First
Dining Room Flooring - Laminate, Window(s) - Picture, Open Floorplan, Lighting - Pendant
Kitchen Bathroom - Half, Flooring - Laminate, Pantry, Dryer Hookup - Electric, Exterior Access, Washer Hookup, Lighting - Overhead
Interior
Interior Features Vaulted Ceiling(s), Bonus Room, Internet Available - Unknown
Heating Baseboard, Heat Pump, Natural Gas
Cooling Heat Pump, Ductless
Flooring Tile, Vinyl, Laminate
Fireplaces Number 1
Fireplaces Type Living Room
Appliance Gas Water Heater, Range, Dishwasher, Disposal, Refrigerator, Washer, Dryer
Laundry First Floor
Exterior
Exterior Feature Porch, Rain Gutters, Fenced Yard, Stone Wall
Garage Spaces 1.0
Fence Fenced/Enclosed, Fenced
Community Features Public Transportation, Shopping, Park, Walk/Jog Trails, Bike Path, Conservation Area, Highway Access, House of Worship, Public School
Utilities Available for Electric Range
Waterfront false
Roof Type Shingle
Total Parking Spaces 3
Garage Yes
Building
Lot Description Gentle Sloping
Foundation Concrete Perimeter
Sewer Public Sewer
Water Public
Schools
Elementary Schools Davis
Middle Schools John Glenn
High Schools Bedford High
Others
Senior Community false
Read Less Info
Want to know what your home might be worth? Contact us for a FREE valuation!

Our team is ready to help you sell your home for the highest possible price ASAP
Bought with Darlene Umina • Lamacchia Realty, Inc.
GET MORE INFORMATION

Real Estate Agent | Lic# 9532671







