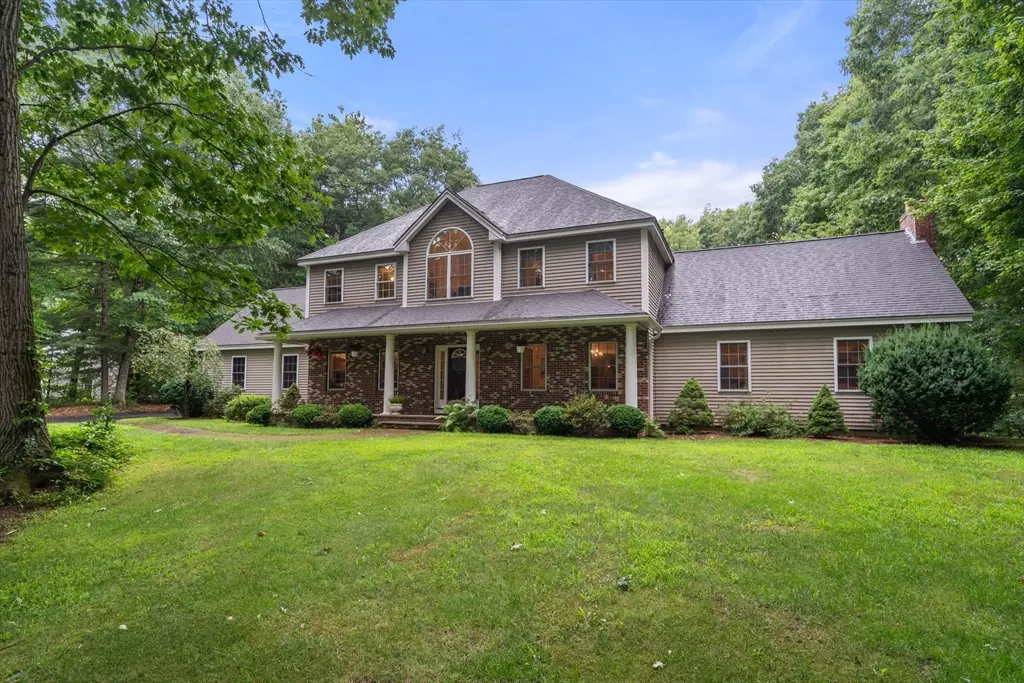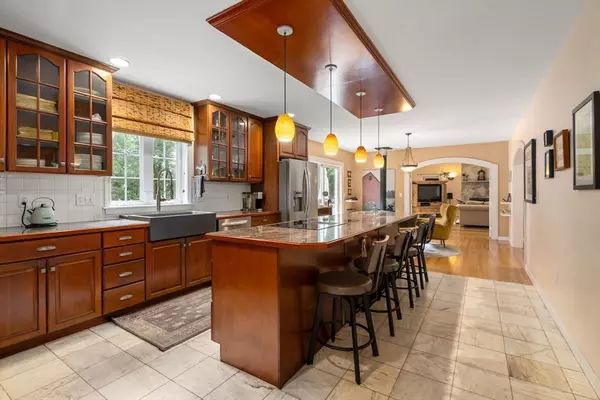$849,900
$849,900
For more information regarding the value of a property, please contact us for a free consultation.
4 Beds
3.5 Baths
3,170 SqFt
SOLD DATE : 09/13/2024
Key Details
Sold Price $849,900
Property Type Single Family Home
Sub Type Single Family Residence
Listing Status Sold
Purchase Type For Sale
Square Footage 3,170 sqft
Price per Sqft $268
Subdivision Easter Brook Farms
MLS Listing ID 73269674
Sold Date 09/13/24
Style Garrison
Bedrooms 4
Full Baths 3
Half Baths 1
HOA Y/N false
Year Built 1997
Annual Tax Amount $10,179
Tax Year 2024
Lot Size 1.890 Acres
Acres 1.89
Property Description
Rare find! This spacious 4BD/3.5BA home sits at the end of a quiet cul-de-sac. Enjoy an in-ground pool with lots of privacy, abutting conservation land. The spectacular eat-in "Cook's" kitchen features a long island, complete with a cozy wood stove, a custom farmhouse sink, a sink on the island, and built-in KitchenAid oven and microwave. Enter the Family Room through stunning arched doorways, which boasts a large stone wood fireplace. The first floor also includes a Dining Room, Office, Pantry, and a half bath with Laundry leading directly to the 2-car garage and a spacious deck with steps down to the pool. Open stairs to the second floor, find a cozy sitting area, two bedrooms, a family bath, and the primary suite with a bathroom and walk-in closet. The full walk-out lower level includes a Family Room, bedroom with doors leading to the fenced in-ground pool. Trails in the back lead to Easter Brook, perfect for walking and cross-country skiing.
Location
State MA
County Worcester
Zoning RB
Direction Goodrich st to Easter Brook Rd
Rooms
Family Room Flooring - Vinyl, Exterior Access, Slider
Basement Full, Partially Finished
Primary Bedroom Level Second
Dining Room Flooring - Hardwood, Lighting - Pendant
Kitchen Wood / Coal / Pellet Stove, Flooring - Hardwood, Flooring - Stone/Ceramic Tile, Dining Area, Kitchen Island, Breakfast Bar / Nook, Deck - Exterior, Exterior Access, Recessed Lighting, Stainless Steel Appliances, Lighting - Pendant
Interior
Interior Features Bathroom - Full, Bathroom - With Tub & Shower, Office, Bathroom
Heating Oil, Wood Stove, Ductless
Cooling Ductless
Flooring Flooring - Hardwood, Flooring - Stone/Ceramic Tile
Fireplaces Number 1
Fireplaces Type Living Room
Appliance Water Heater, Oven, Disposal, Microwave, ENERGY STAR Qualified Refrigerator, ENERGY STAR Qualified Dryer, ENERGY STAR Qualified Dishwasher, ENERGY STAR Qualified Washer, Cooktop, Rangetop - ENERGY STAR
Laundry First Floor
Exterior
Garage Spaces 2.0
Waterfront false
Roof Type Shingle
Total Parking Spaces 6
Garage Yes
Building
Lot Description Wooded
Foundation Concrete Perimeter
Sewer Private Sewer
Water Private
Others
Senior Community false
Read Less Info
Want to know what your home might be worth? Contact us for a FREE valuation!

Our team is ready to help you sell your home for the highest possible price ASAP
Bought with Justin Gould • Prospective Realty INC
GET MORE INFORMATION

Real Estate Agent | Lic# 9532671







