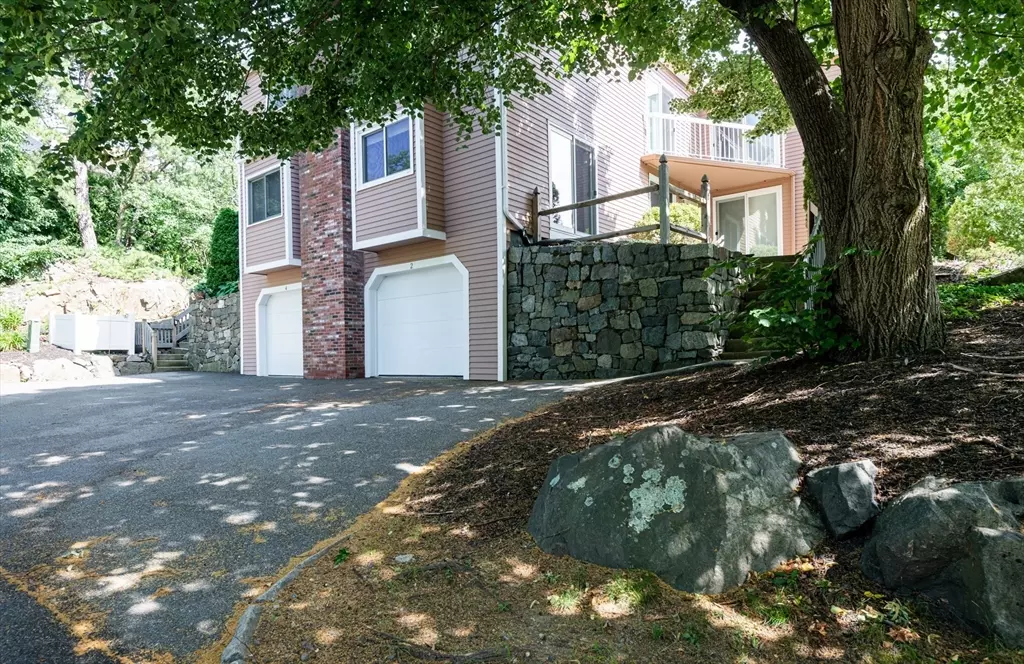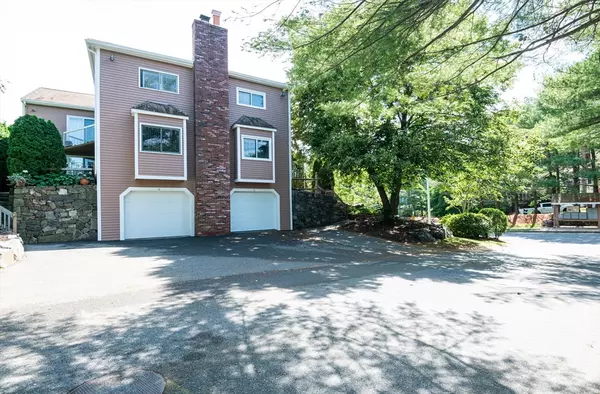$570,000
$574,900
0.9%For more information regarding the value of a property, please contact us for a free consultation.
2 Beds
2.5 Baths
1,955 SqFt
SOLD DATE : 09/12/2024
Key Details
Sold Price $570,000
Property Type Condo
Sub Type Condominium
Listing Status Sold
Purchase Type For Sale
Square Footage 1,955 sqft
Price per Sqft $291
MLS Listing ID 73260864
Sold Date 09/12/24
Bedrooms 2
Full Baths 2
Half Baths 1
HOA Fees $428/mo
Year Built 1986
Annual Tax Amount $6,007
Tax Year 2024
Property Description
OPEN HOUSE CANCELED - OFFER ACCEPTED. This mint condition, move-in ready townhouse offers a flexible, open concept floor plan with tons of natural sunlight with 2 bedrooms, 2 full and 1 ½ bath in a very private location in the highly sought after Hamlet Condominiums Association. The main floor offers a bright living room with a wood burning fireplace, dining area, half bathroom and an eat-in kitchen that offers plenty of natural light with a sliding glass door that accesses a beautiful outdoor space. The top level offers a large master bedroom with sliding doors to the balcony along with a master bath with plenty of closet and storage space. The second bedroom is large and also has access to a balcony and a second full bathroom. Both bedrooms have cathedral ceilings, modern ceiling fans and plenty of closet space and storage. The finished lower level offers even more usable space, and can be used as another bedroom or family room that leads to the 2 car garage.
Location
State MA
County Essex
Zoning R1
Direction Highland Ave - Traders Way - Whalers Lane to Orient Way
Rooms
Family Room Flooring - Laminate
Basement Y
Primary Bedroom Level Second
Dining Room Flooring - Hardwood
Kitchen Flooring - Stone/Ceramic Tile, Window(s) - Picture, Dining Area, Slider, Gas Stove
Interior
Heating Central, Forced Air, Natural Gas
Cooling Central Air
Flooring Wood, Tile, Carpet, Laminate
Fireplaces Number 1
Fireplaces Type Living Room
Appliance Range, Dishwasher, Disposal, Microwave, Refrigerator, Washer, Dryer
Laundry Electric Dryer Hookup, In Basement, In Unit, Gas Dryer Hookup, Washer Hookup
Exterior
Exterior Feature Balcony
Garage Spaces 2.0
Community Features Public Transportation, Shopping, Park, Walk/Jog Trails, Medical Facility, Highway Access, House of Worship, Public School, T-Station, University
Utilities Available for Gas Range, for Gas Oven, for Gas Dryer, Washer Hookup
Waterfront false
Waterfront Description Beach Front,1 to 2 Mile To Beach
Roof Type Shingle
Total Parking Spaces 2
Garage Yes
Building
Story 3
Sewer Public Sewer
Water Public
Schools
Elementary Schools Choice
Middle Schools Collins
High Schools Shs
Others
Pets Allowed Yes w/ Restrictions
Senior Community false
Read Less Info
Want to know what your home might be worth? Contact us for a FREE valuation!

Our team is ready to help you sell your home for the highest possible price ASAP
Bought with Colleen Godfrey • VRG Massachusetts LLC
GET MORE INFORMATION

Real Estate Agent | Lic# 9532671







